The Parklands, Congleton Offers in the Region Of £270,000
- Three Bedroomed Detached Bungalow
- Desirable Tucked Away Cul-de-Sac Position
- A Stones Throw From Congleton Train Station
- Fantastic Covered Entrance & Spacious Hallway
- Good Sized Dining Kitchen With Adjoining Conservatory
- Generous Sized Plot With Beautiful Private Rear Garden
- No Upward Chain
- EPC Rating D
You will be hard-pressed to find another Bungalow within this price & location, offering the space & private position that this fantastic detached home has to offer. The bungalow is sighted just off Park Lane, occupying a desirable cul de sac position. This prime Mossley location offers the convenience of local amenities close by including Congleton train station, having direct services to Manchester, independent shops, including a bakery, post office & a selection of highly regarded pubs & restaurants. There’s even nearby access to the Macclesfield canal. The property itself has many appealing features including three bedrooms, a fantastic sized lounge, dining kitchen & an adjoining conservatory, providing additional & versatile accommodation. Even the entrance hall is super impressive in size. Now onto the gardens, the rear garden is delightful, even through these winter months it’s still easy to see what this interesting garden has to offer with its additional secret garden which is a delightful asset to the bungalow. Furthermore, there’s a driveway providing you with ample parking in addition to the detached garage & additional front lawned garden with gated access to both sides of the property. The cul de sac position provides privacy & is ideal for those looking for a bungalow within a convenient yet private location. Other benefits include a modern gas central heating system. Offered for sale with no upward chain, this really is a property that you can design to your own specification.
Congleton CW12 3DS
Entrance Hall
Upvc double glazed entrance door with privacy windows. Access to loft space. Built in storage cupboard. Coving. Radiator.
Living Room
19' 10'' x 11' 9'' (6.05m x 3.58m)
Having uPVC double glazed bay window. Timber beams, feature fireplace having inset for an Electric fire. Radiator.
Kitchen
13' 4'' x 11' 9'' (4.06m x 3.58m)
Fitted shaker style suite with a range of wall, drawer and base units offering a marble style preparation surface incorporating a stainless steel sink, mixer tap and dedicated drainage areas. Four ring gas hob with extractor above. Integral electric double oven and grill Four ring gas hob. Eye level combination microwave oven. Timber style laminate flooring. Integrated fridge. Space and plumbing for washing machine, modern Glow Worm gas fired central heating boiler. Access to conservatory. Radiator. uPVC double glazed window. Tiled splashback.
Conservatory
11' 1'' x 8' 10'' (3.39m x 2.68m)
Dwarf brick wall construction with uPVC double glazed windows to three aspects with integrated sliding doors to two aspects. Radiator.
Bedroom One
11' 9'' x 10' 11'' (3.59m x 3.33m)
Built in wardrobes and cabinetry providing ample hanging and storage space. uPVC double glazed bay window. Radiator.
Bedroom Two
10' 11'' x 10' 0'' (3.32m x 3.05m)
Built in wardrobes and cabinetry providing ample hanging and storage space. uPVC double glazed window. Radiator.
Bedroom Three
10' 1'' x 7' 5'' (3.07m x 2.26m)
Timber double glazed window. Radiator
Shower Room
Modern shower room with double walk-in shower cubicle. Wash hand basin, w.c. uPVC obscured glazed window to rear aspect, radiator.
Externally
Ample off road parking on the driveway. Gated access to rear aspect providing a discreet refuse area. Private and enclosed rear garden with a plethora of flora offering all year round colour and texture. Outside tap.
Garage
19' 1'' x 9' 0'' (5.81m x 2.74m)
Detached traditional up and over door. uPVC double glazed side door.
Congleton CW12 3DS
| Name | Location | Type | Distance |
|---|---|---|---|




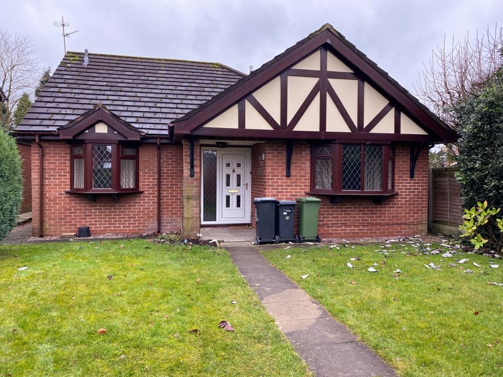
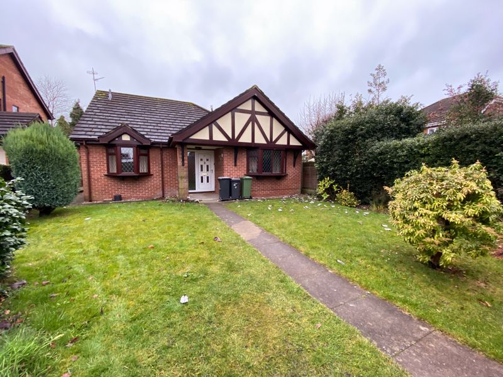
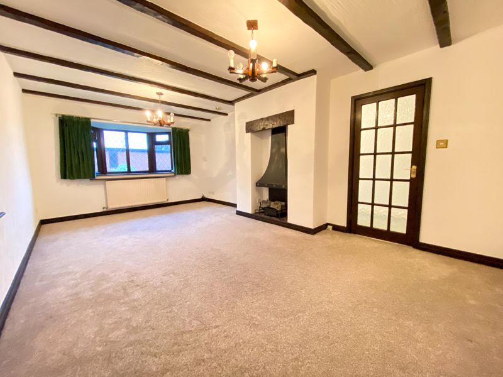
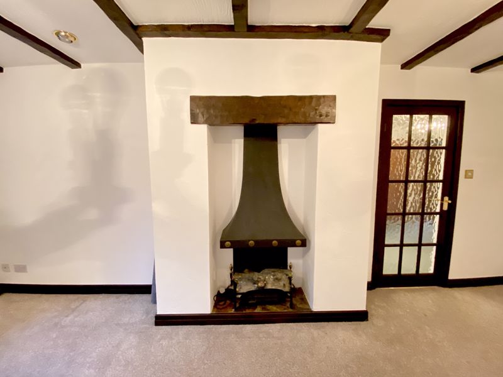
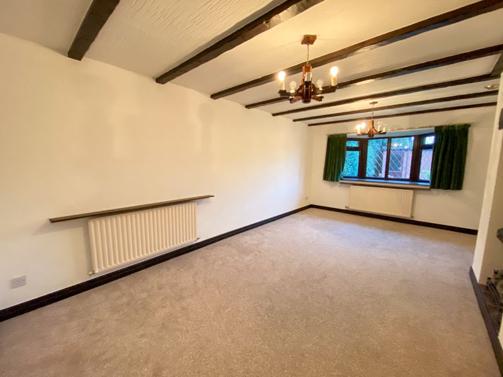
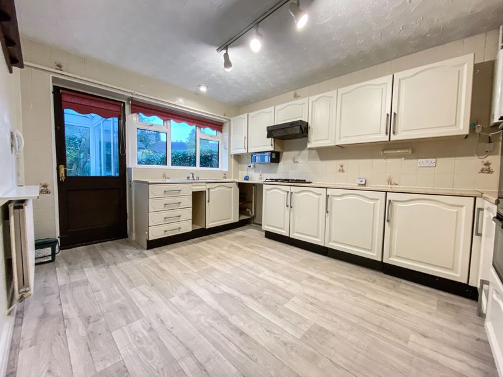
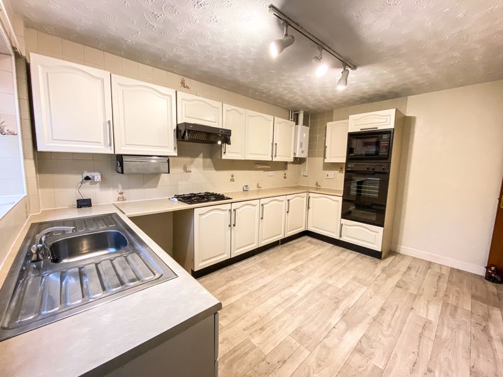
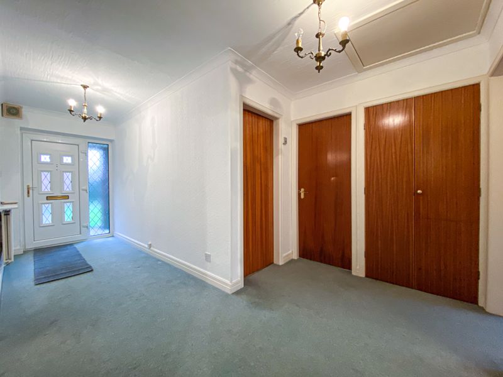
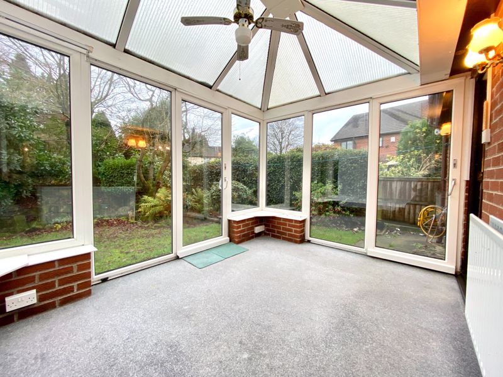

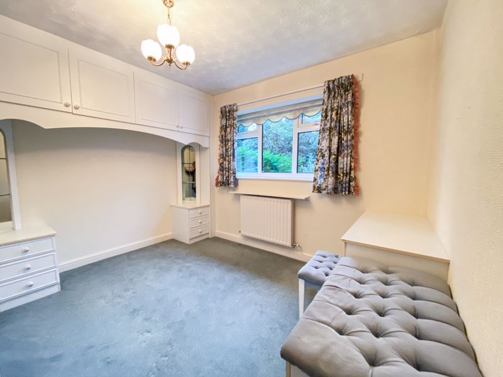
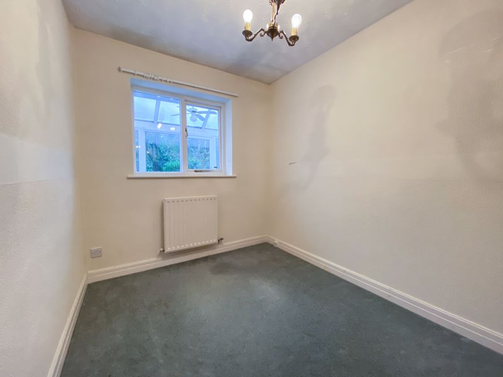
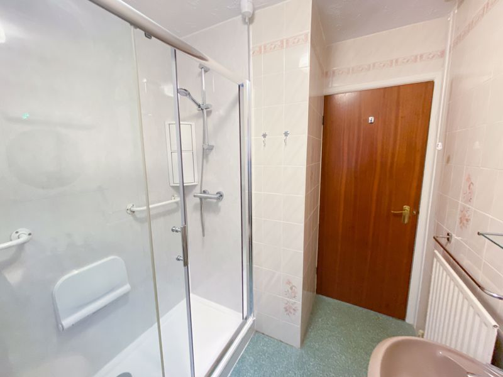
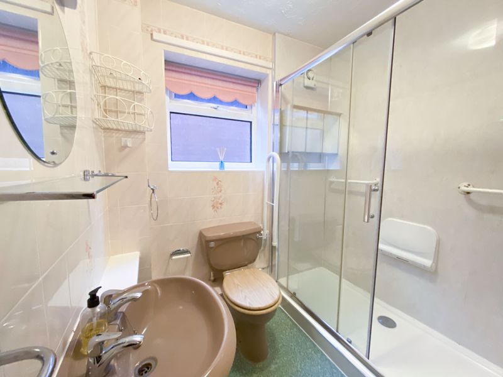
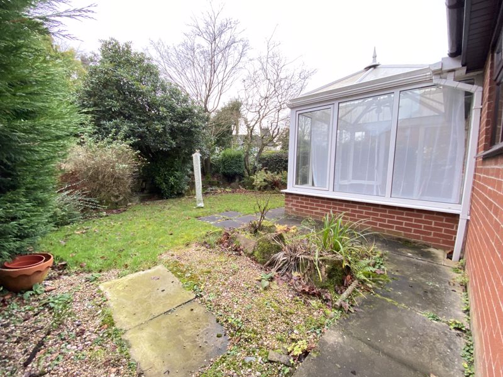

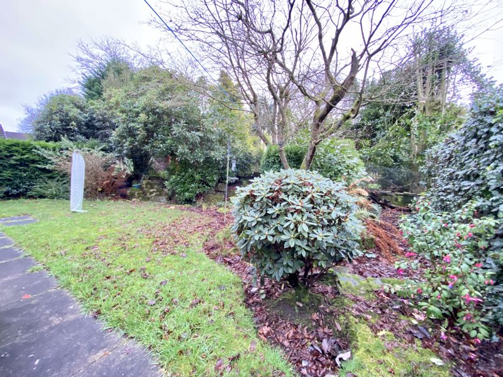
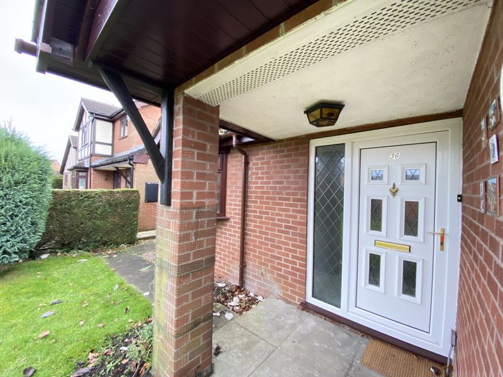

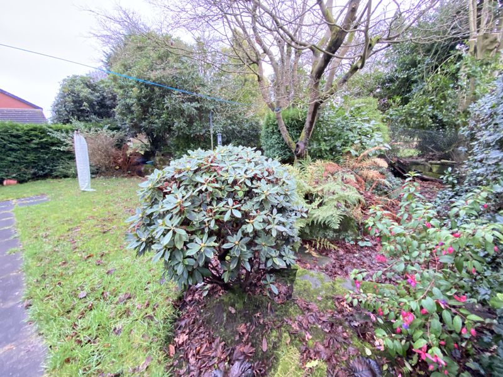
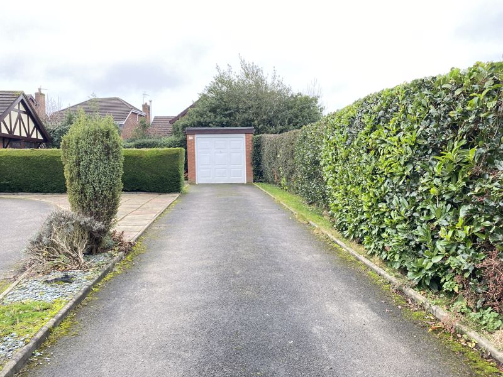
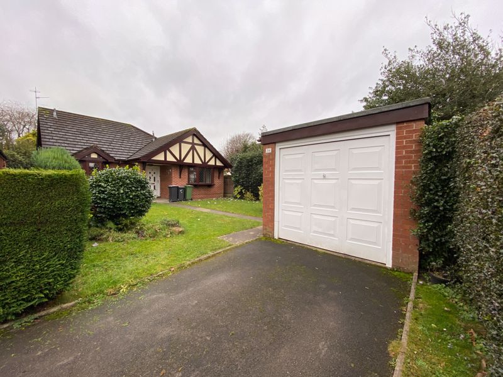
 3
3  1
1  2
2 Mortgage Calculator
Mortgage Calculator


Leek: 01538 372006 | Macclesfield: 01625 430044 | Auction Room: 01260 279858