Astbury Street, Congleton Offers in the Region Of £139,950
 2
2  1
1  2
2- Character Terraced Home
- Spacious Accommodation
- Large Open Plan Living/Dining Room
- Fitted Kitchen
- Galleried Landing
- Two Double Bedrooms
- Fully Enclosed Paved Rear Garden
- Ideal First Time Buy or Investment
- EPC Band D
Two bedroomed character property situated in a popular location close to all the town centre amenities as well as the picturesque Astbury Mere. To the ground floor the accommodation briefly comprises: open plan lounge/diner and kitchen. To the first floor there are two double bedrooms and a good-sized bathroom. The property also benefits from gas central heating, double glazed windows and an enclosed private rear courtyard. The property is ideal for first time buyers or investors alike. Viewing is essential to fully appreciate what this character terrace has to offer.
Congleton CW12 4EQ
Living Room
22' 7'' x 15' 0'' (6.88m x 4.57m)
uPVC external door to the front elevation, uPVC double glazed dual aspect windows to the front elevation, uPVC double doors to the rear courtyard. Feature wood beam to the ceiling, feature stone walling with open fireplace and a further gas fire both with stone hearths including a wooden mantle. two double radiators and stairs to the first floor.
Kitchen
18' 0'' x 7' 11'' (5.49m x 2.41m)
uPVC double glazed window to the side elevation, uPVC double glazed window to the rear elevation uPVC door to the side elevation with access to the rear courtyard, fitted solid wood base units with laminate work tops integrated single oven with gas hob and extractor hood, stainless steel sink and drainer with a chrome mixer tap, space and plumbing for washing machine ,double radiator and vinyl flooring.
First Floor Landing
Bedroom One
15' 0'' x 11' 1'' (4.57m x 3.37m)
uPVC double glazed window to the front elevation, exposed feature wooden beams in the ceiling, laminate wood effect flooring, radiator, built in wardrobes with wooden doors and access to the loft space.
Bedroom Two
11' 2'' x 9' 4'' (3.40m x 2.84m)
uPVC double glazed window to the rear elevation, double radiator, wall mounted gas boiler ,exposed wood beam ceilings, wood effect laminate flooring.
Bathroom
8' 0'' x 7' 2'' (2.44m x 2.18m)
uPVC double glazed window to the side elevation, contemporary white three piece suite comprising of a bath with chrome mixer taps and a separate chrome shower attachment, pedestal sink with a chrome mixer tap, low level wc, part tiled walls with display shelving, feature wood beamed ceiling and wood effect laminate flooring.
Exterior
To the rear of the property is a low maintenance enclosed rear courtyard with gated access to the rear.
Congleton CW12 4EQ
| Name | Location | Type | Distance |
|---|---|---|---|




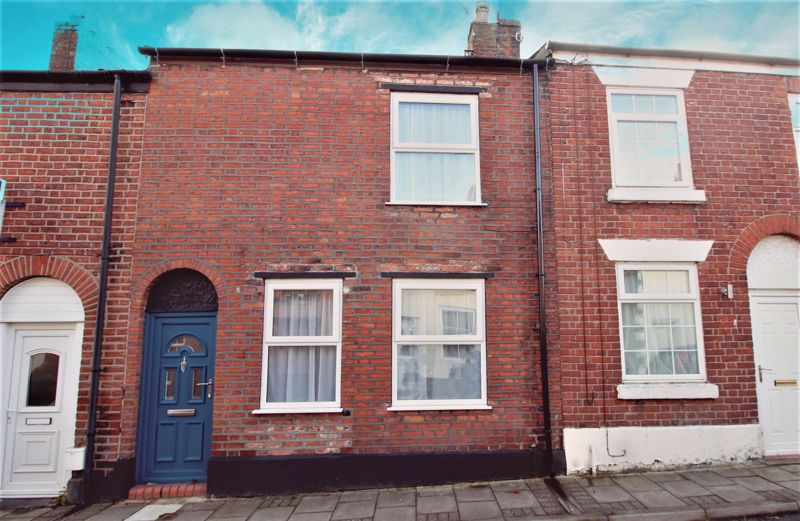
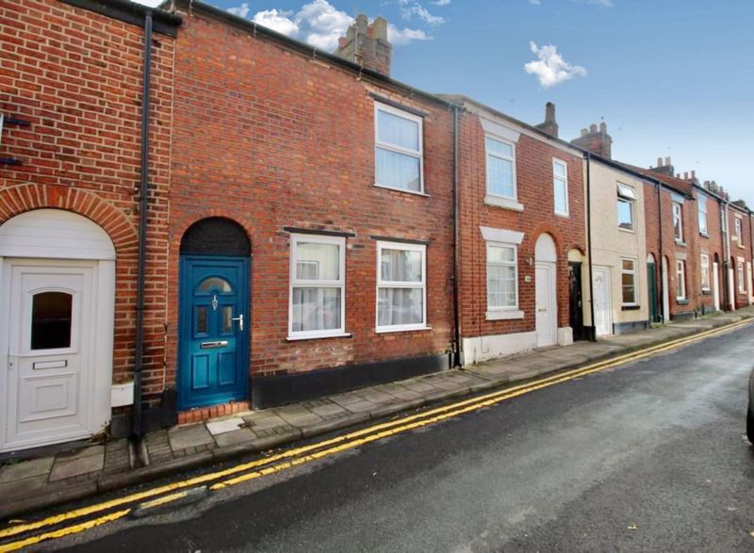
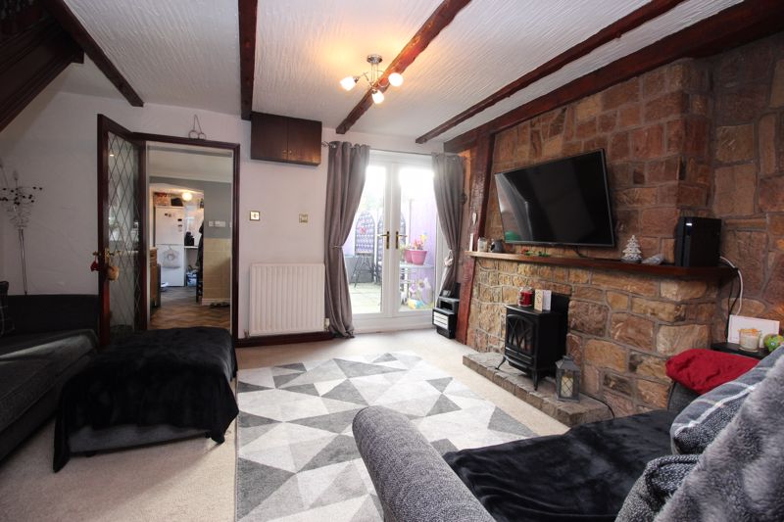
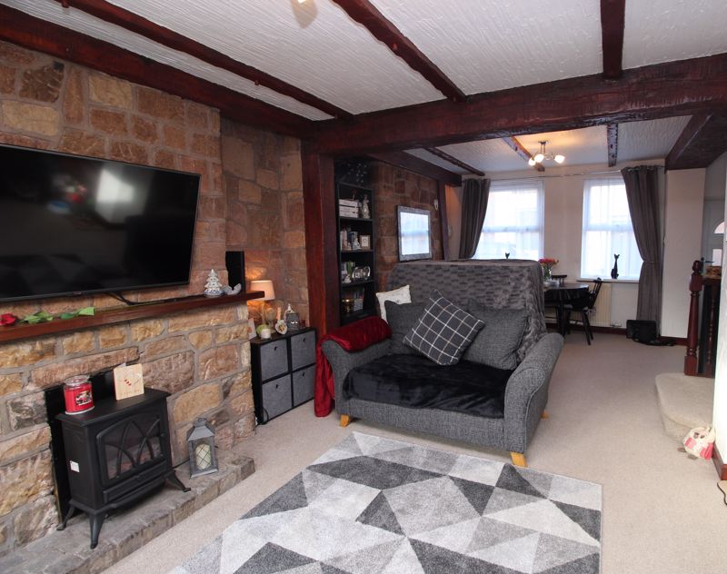
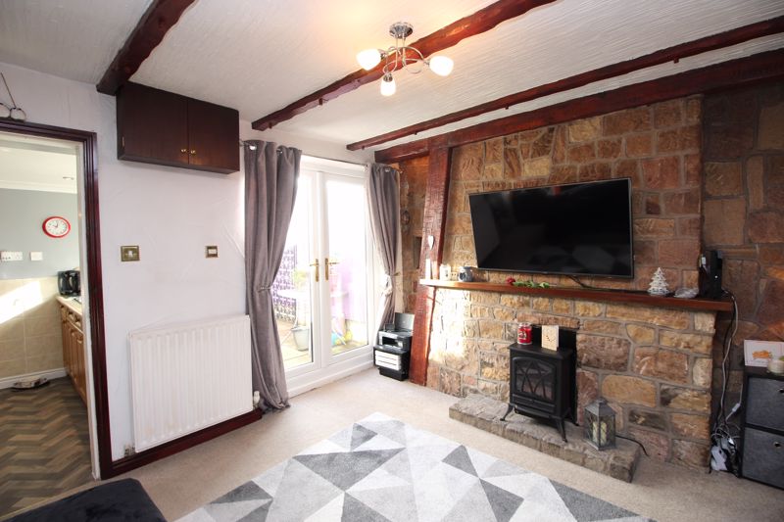
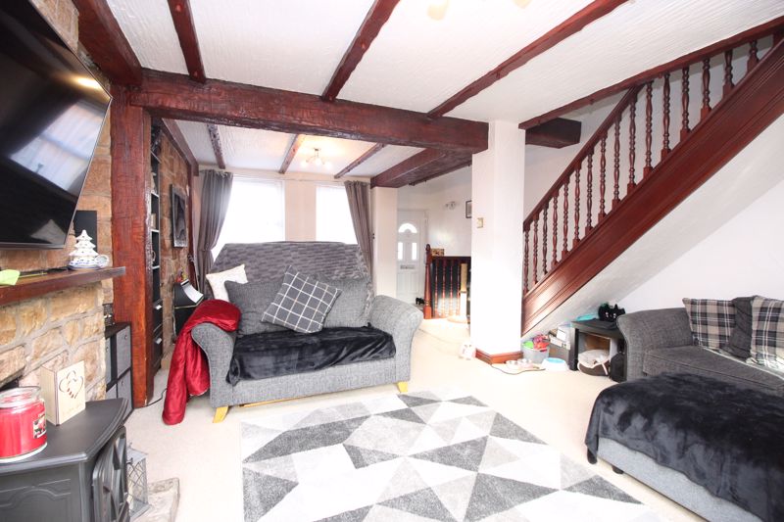
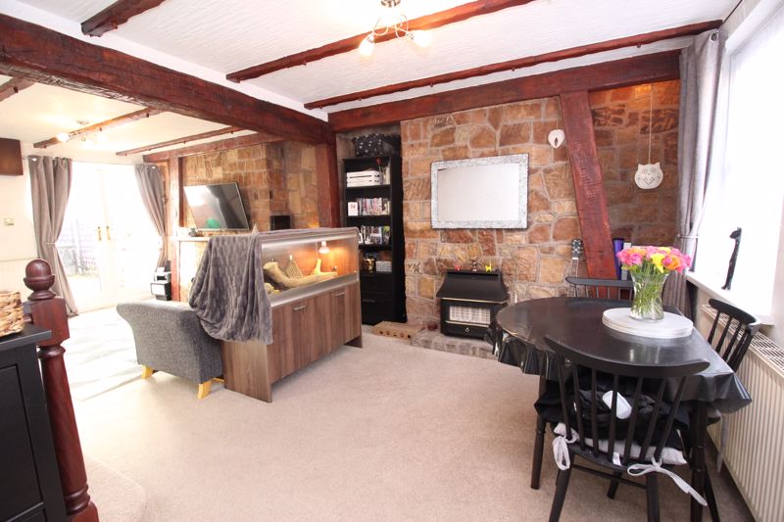
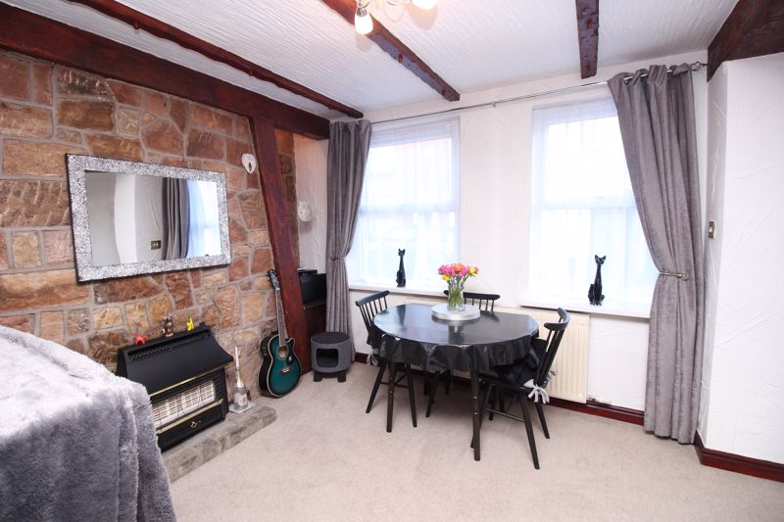
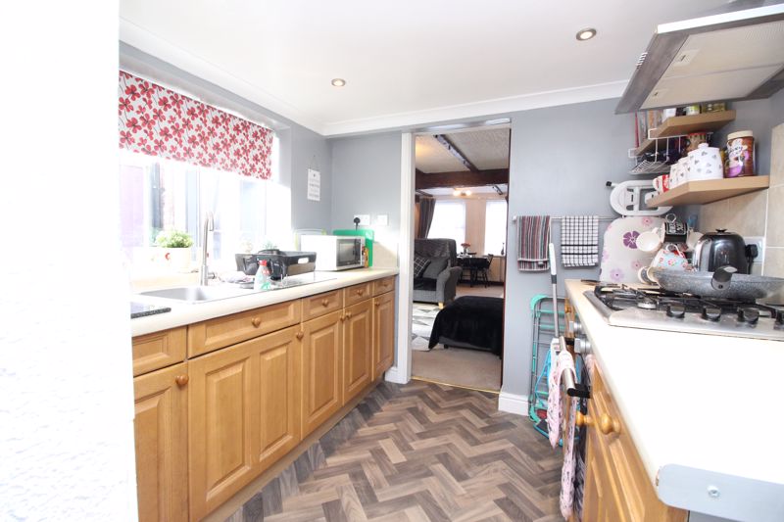
.jpg)
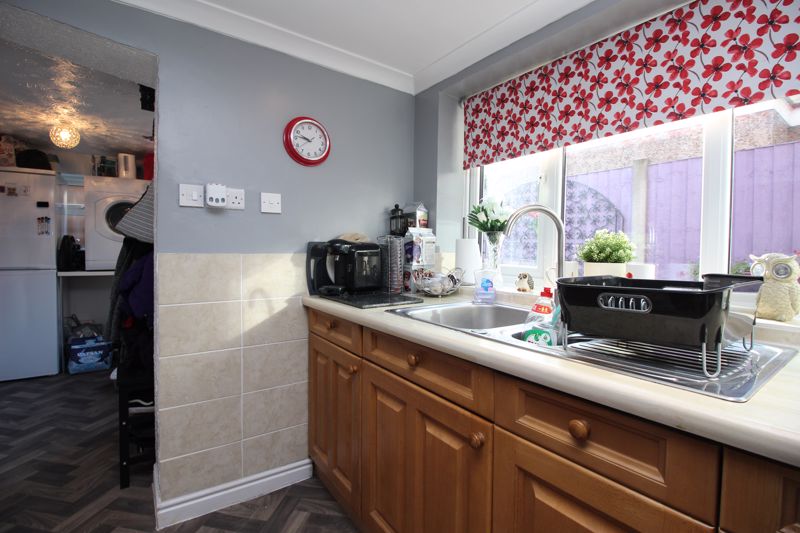
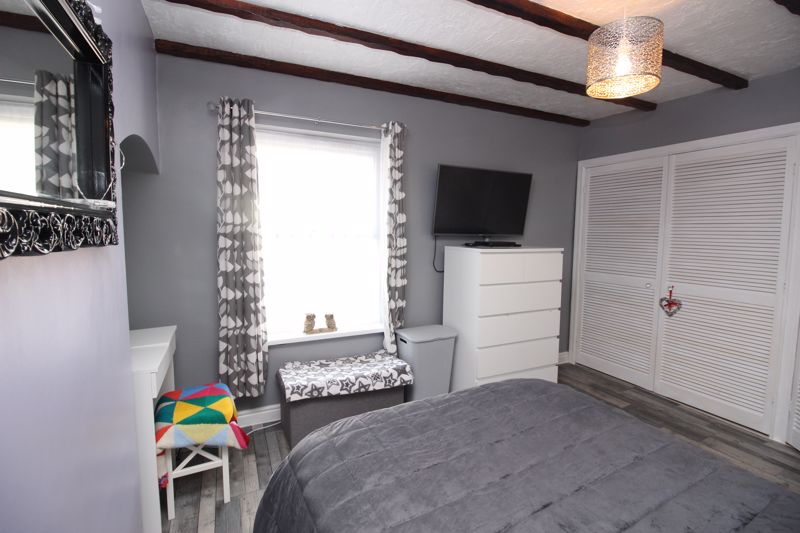
.jpg)
-Copy.jpg)
-Copy.jpg)
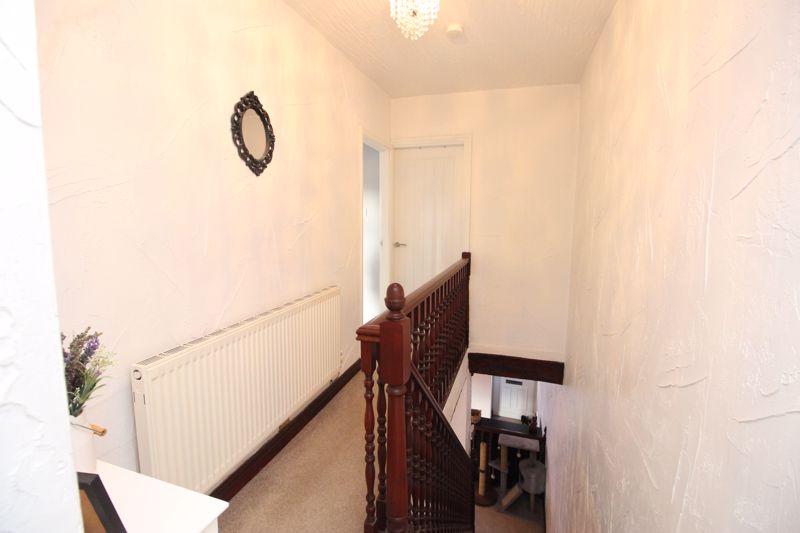
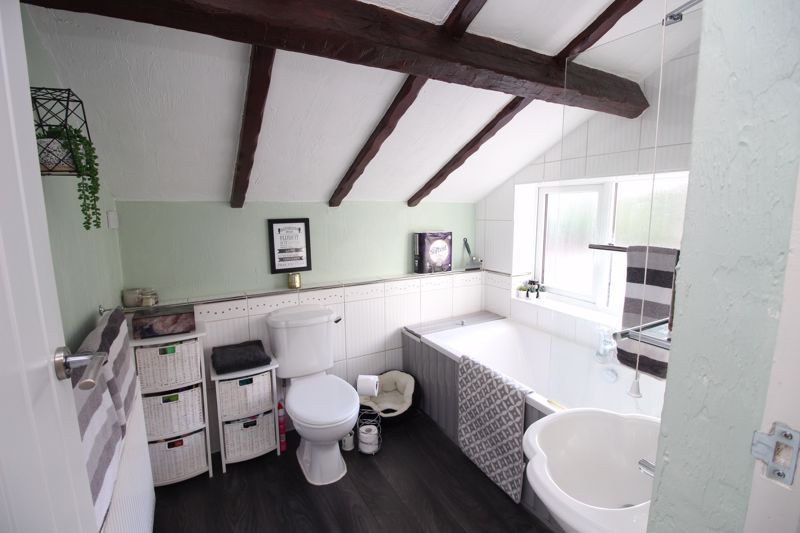
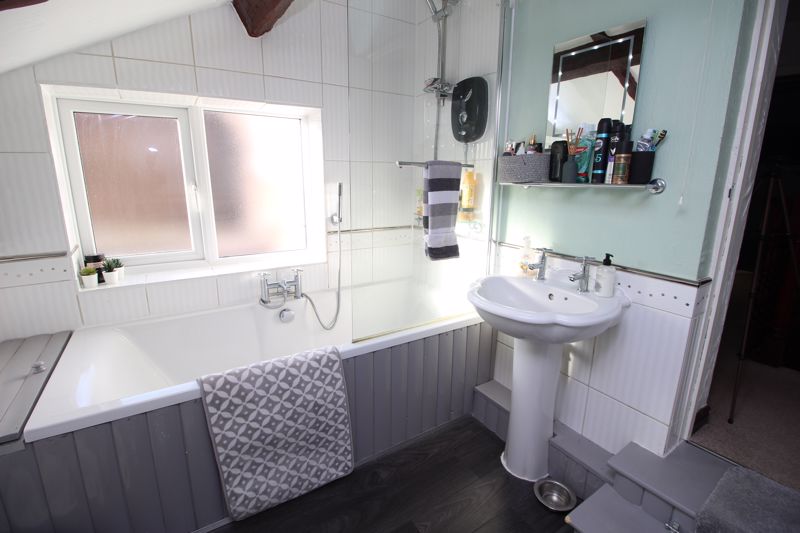
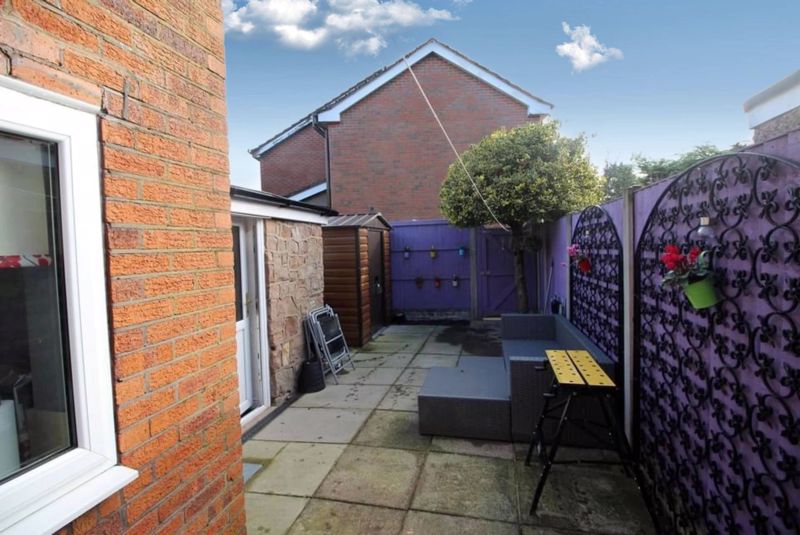
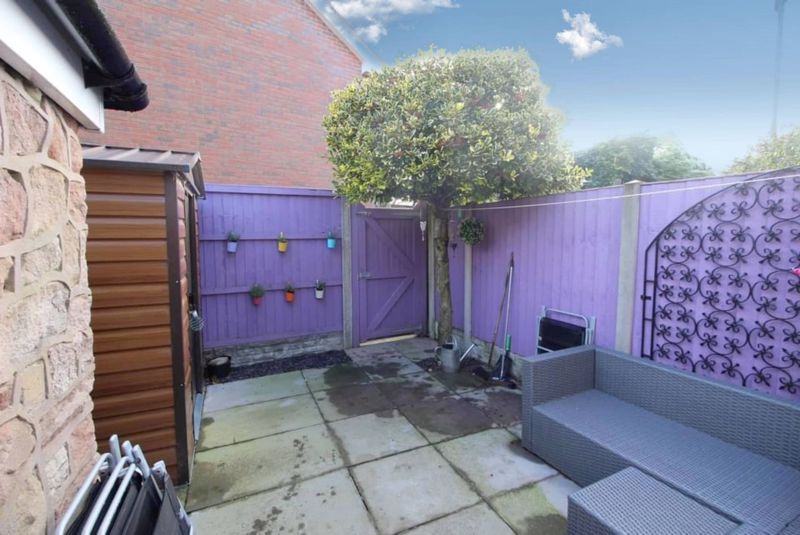
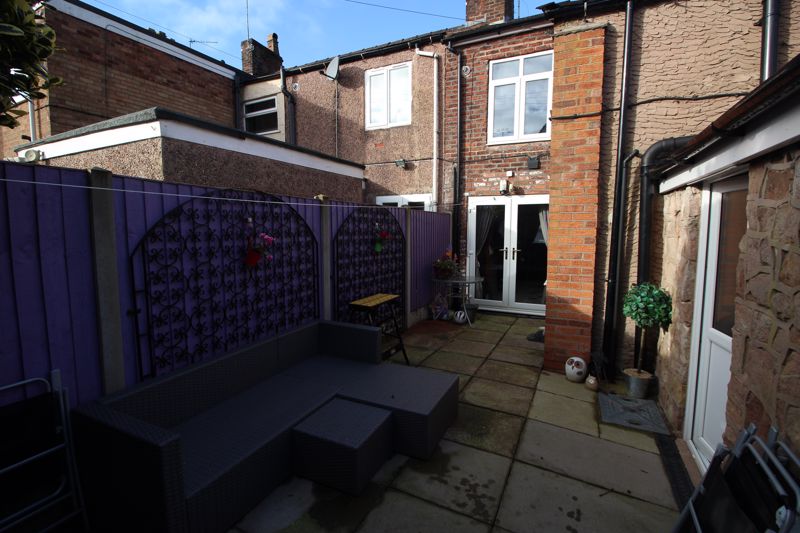
 Mortgage Calculator
Mortgage Calculator



Leek: 01538 372006 | Macclesfield: 01625 430044 | Auction Room: 01260 279858