High Street, Ipstones £325,000
 3
3  2
2  1
1- Three DOUBLE bedroom detached home
- Open aspect to front and rear
- Driveway
- Views over surrounding countryside
- Integral garage
- 16ft dining kitchen
- Cloakroom and ensuite
- Modern family bathroom
This beautifully presented three bedroom detached home was completed in 2013 and boasts from a spacious layout, a contemporary interior which includes quality fixtures and fitting and an open aspect to both the front and rear. A block paved driveway to the front provides ample off street parking and a private family and pet friendly garden to the rear that overlooks surrounding countryside views, the garden has a lawn, mature shrubs, patio area and insulated summer house. The accommodation comprises of an entrance hallway, having cloakroom off and access to the integral garage. The garage has an up and over electric door, power, light, houses the Worcester gas fired central heating boiler and provides access to the side of the property. The living room is a light and airy space, having patio doors to the rear garden. The impressive 16ft dining kitchen has a good range of fitted units with all integral 'Bosch' equipment: washing machine, dishwasher, double oven, induction electric hob and fridge/freezer. Ample room is available for a dining table and chairs and patio doors provide access to the rear garden. To the first floor is a sizeable landing and three generous bedrooms. Bedroom one has dual aspect windows with views and a ensuite wet room with walk in shower, a wash hand basin and a low level WC. A modern family bathroom suite is also incorporated within the first floor. A viewing comes highly recommended to appreciate this immaculate home and its location.
Ipstones ST10 2LU
Entrance Hallway
Composite style door with inset lead glazing and windows to the side elevation, radiator, staircase to first floor, access to Cloakroom.
Cloakroom
3' 3'' x 6' 4'' (0.99m x 1.93m)
Wall mounted sink unit, lower level WC with push flush, part tiled, radiator, UPVC double glazed window to the front elevation, extractor fan.
Integral Garage
16' 4'' x 9' 5'' (4.97m x 2.86m)
UPVC double glazed door to the side elevation, electric up and over door, light and power connected. Worcester wall mounted gas fired central heating boiler.
Living Room
14' 4'' x 10' 11'' (4.37m x 3.33m)
UPVC double glazed window to the front elevation, UPVC double glazed patio doors to the rear elevation, radiator.
Dining Kitchen
9' 10'' x 16' 2'' (2.99m x 4.93m)
Range of fitted units to base and eye level, Bosch integral dishwasher, integral washing machine, integral fridge, integral freezer, induction electric hob, extractor above, stainless steel one and half sink unit with mixer tap, tiled splashbacks, space for dining table and chairs, radiator, UPVC double glazed door and window to the rear elevation, inset downlights.
First Floor
Landing
Loft access, radiator.
Bedroom One
14' 5'' x 10' 3'' (4.39m x 3.13m)
UPVC double glazed window to the front and rear elevation, radiator.
Ensuite Wetroom
4' 9'' x 7' 0'' (1.46m x 2.14m)
Wall mounted wash hand basin, lower level WC, walk in shower with electric Triton shower, inset downlights, heated chrome ladder radiator, shaver point, UPVC double glazed window to the rear elevation, extractor fan.
Bedroom Two
14' 8'' x 9' 7'' (4.47m x 2.92m Maximum Measurement)
UPVC double glazed window to the front elevation, radiator.
Bedroom Three
11' 7'' x 9' 7'' (3.52m x 2.92m)
UPVC double glazed window to the rear elevation, radiator.
Bathroom
6' 0'' x 6' 8'' (1.82m x 2.02m)
White suite comprising pedestal wash hand basin, lower level WC with push flush, paneled bath with chrome mixer tap and shower attachment. Heated ladder chrome radiator, tiled, inset downlights, UPVC double glazed window to the front elevation.
Outside
To the front of the property is herringbone blocked paved driveway, dry stone wall, inset well stocked borders, power socket and gated access to the Rear Garden.
Side Garden
To the sides of the property are paved walkways.
Rear Garden
Dual gated access to: Indian stone patio, outside water tap, power sockets, courtesy lighting, bedding areas with sleepers, mature shrubs, hedged, walled and fenced boundaries and lawn. Newly installed and insulated summer house.
Ipstones ST10 2LU
| Name | Location | Type | Distance |
|---|---|---|---|




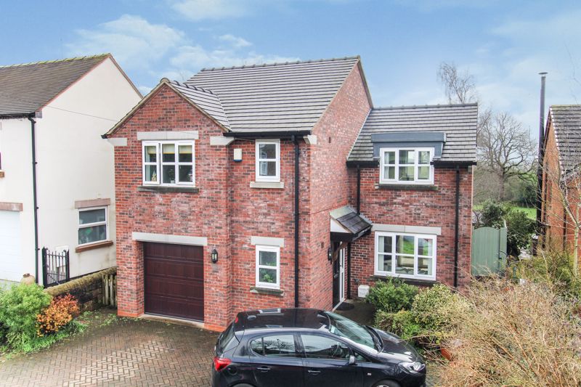
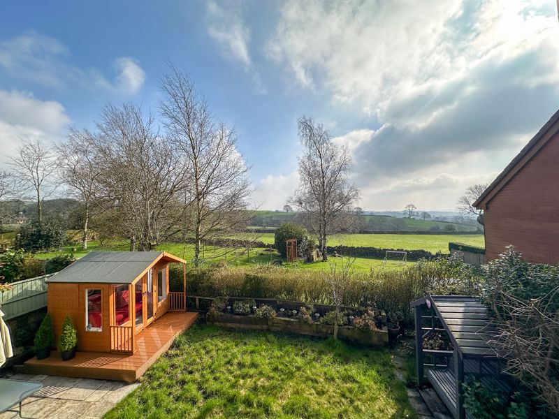
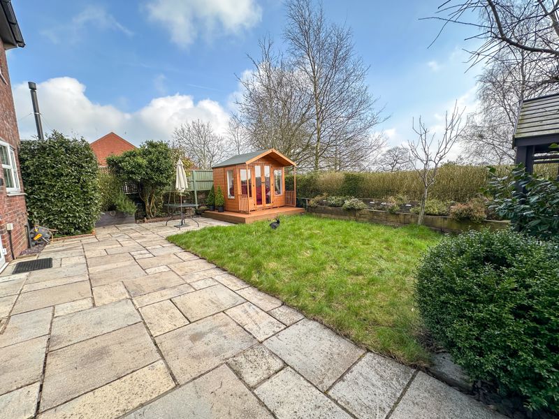
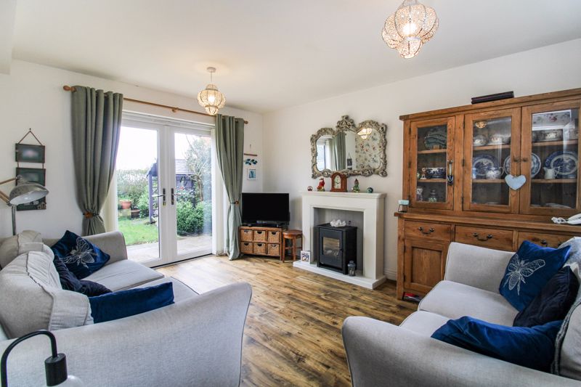
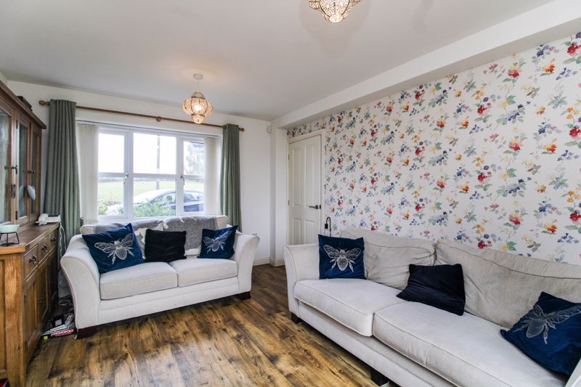
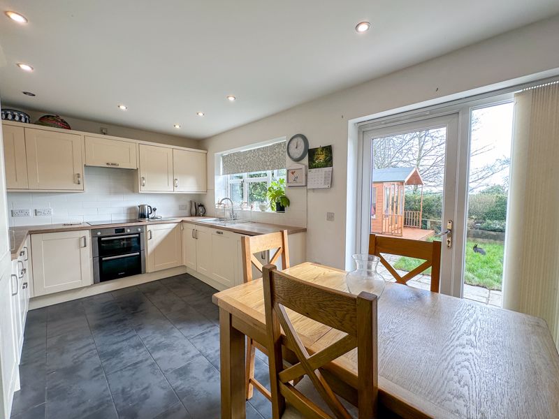

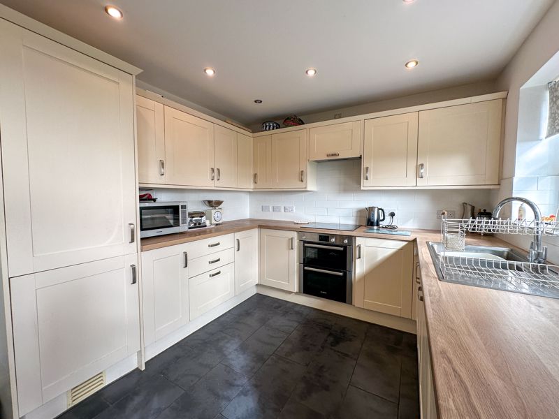
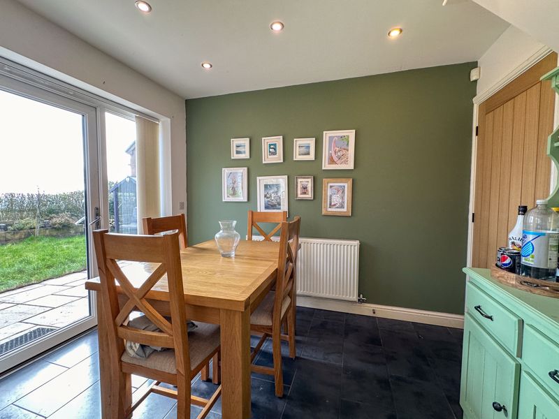
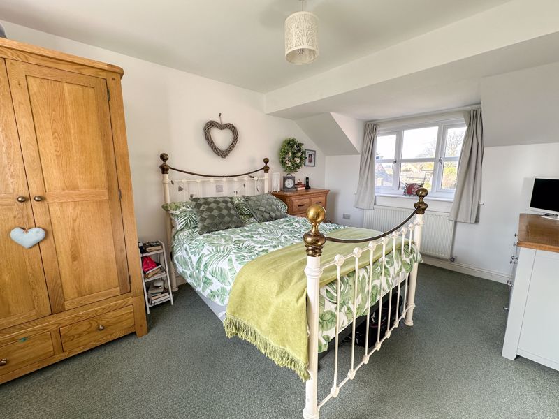

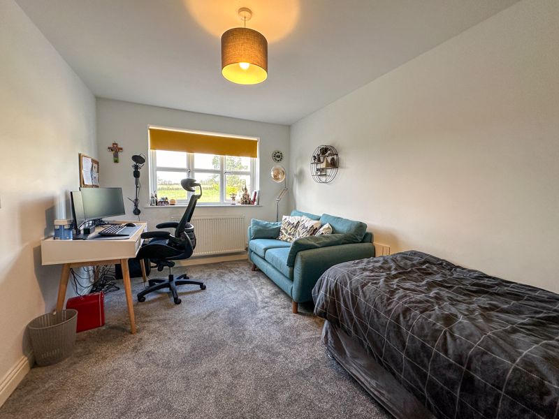
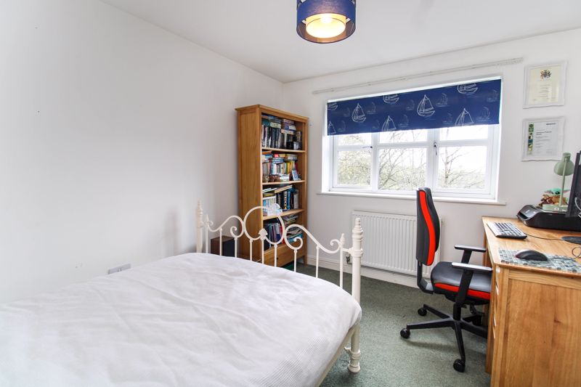
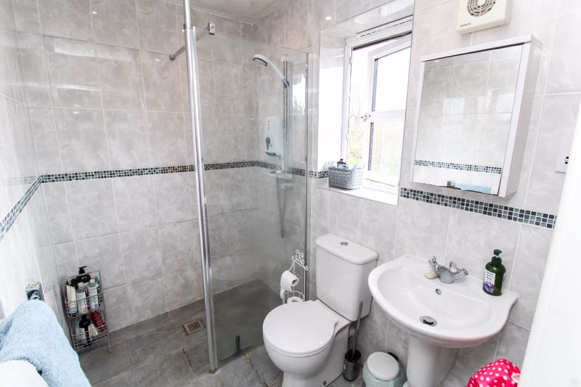
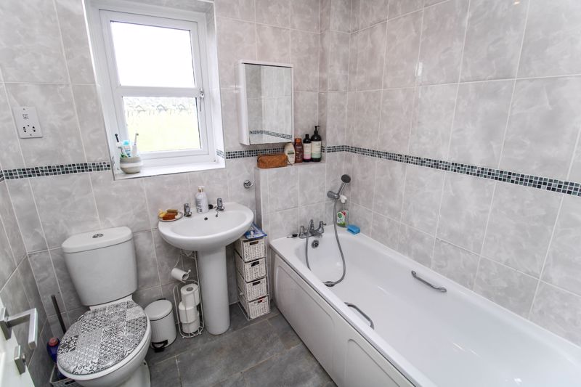
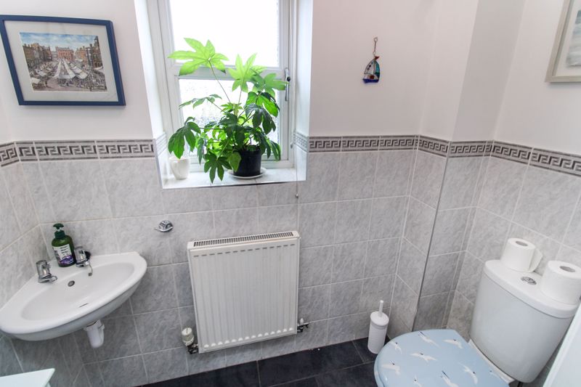
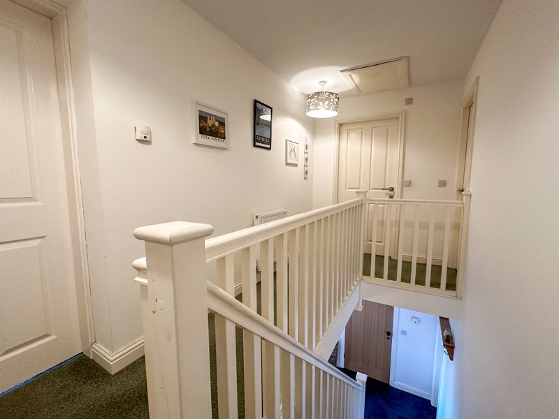
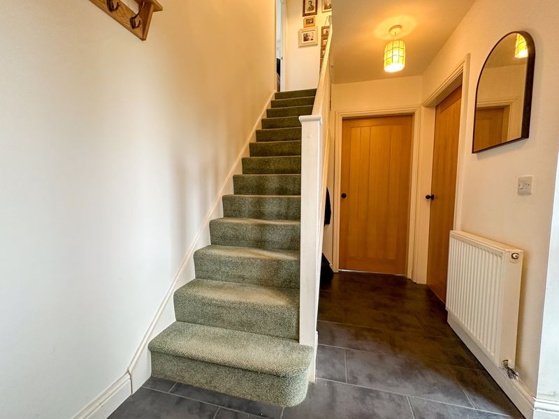
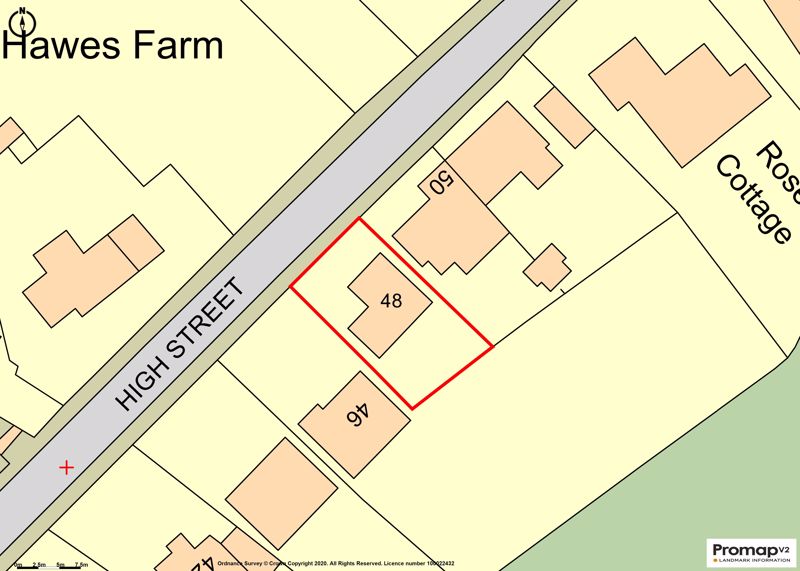
 Mortgage Calculator
Mortgage Calculator


Leek: 01538 372006 | Macclesfield: 01625 430044 | Auction Room: 01260 279858