Congleton Road North Scholar Green, Stoke-On-Trent £255,000
 3
3  1
1  2
2- Red Brick 1940's Semi
- Two Double Bedrooms
- Third Bedroom Which Could Make An Ideal Home Office
- Two Reception Rooms
- Immaculately Presented
- Ample Off road Parking
- Extensive Rear Garden
- Garage
- Views of Mow Cop Castle
- EPC Rating D
** STUNNING 3 BED SEMI DETACHED WITH LARGE GARDEN, OFF ROAD PARKING & GARAGE. ** Built in the 1940s, this immaculately presented red brick semi-detached home offers spacious accommodation throughout. Is has been previously extended in the mid-1980s and has been tastefully modernised by the current owners. Internally, the property comprises of: entrance porch, inner hallway with under stairs storage and WC, a good sized dining room with a bay window, a large living room complete with AGA log burner and sliding doors giving access to the rear, and a well-presented kitchen. To the first floor are two double bedrooms, with the rear bedroom boasting views of Mow Cop Castle, a third bedroom and family bathroom. Additionally, the loft space has been fully boarded out and has potential for conversion subject to planning permission. The true wow factor of this property is the garden space on offer. To the front, the property offers a long driveway with ample parking and a lawned front garden with well stocked boarders. While to the rear the property boasts a good-sized garage and extensive lawned garden featuring a decked seating area, two patios, and mature well stocked boarders. The property is ideally situated in a popular residential area offering excellent commuter links to A34, A500, and M6 as well as easy access to the local amenities including Scholar Green park, Lawton Woods, and Rode Hall farmers market. A viewing is highly recommended to fully appreciate all the property has to offer.
Stoke-On-Trent ST7 3HF
Entrance Porch
With wooden external double doors to the front elevation with glass panels either side, wood effect flooring, power sockets and exposed brick walls.
Hallway
With a wooden door to the front elevation with a frosted glass panel and two frosted glass windows to either side, radiator, stairs to the first floor with storage cupboard under.
WC
Located under the stairs with a frosted glass window to the side elevation, WC with a push flush, sink with a chrome mixer tap over and wood effect flooring.
Dining Room
11' 0'' x 11' 5'' (3.36m x 3.49m)
With a uPVC double glazed bay style window to the front elevation, feature open fireplace with brick surround and tiled hearth and a radiator.
Living Room
19' 0'' x 11' 5'' (5.78m x 3.49m)
With a uPVC double glazed sliding door to the rear elevation leading to the garden, feature fireplace with AGA log burner with a brick surround, tiled hearth and oak mantle and a double radiator.
Kitchen
15' 2'' x 7' 10'' (4.62m x 2.38m)
With wooden external door to the side elevation, wood framed double glazed windows to the rear and side elevations with oak sills, fitted oak units to the base and eye level with a worktop over, stainless steel sink and drainer with a chrome mixer tap over, space for a cooker, plumbing for a washing machine, integral dishwasher, half tiled walls, oak skirting boards, wood effect flooring, radiator and loft access.
First Floor Landing
With a uPVC double glazed window to the side elevation, and a storage cupboard.
Bedroom One
11' 11'' x 11' 6'' (3.62m x 3.50m)
A good-sized double bedroom with a uPVC double glazed window to the rear elevation overlooking the garden and with views of Mow Cop Castle, and a radiator.
Bedroom Two
11' 0'' x 11' 6'' (3.36m x 3.50m)
A second good sized double bedroom with a uPVC double glazed bay style window to the front elevation, radiator, and access to the full boarded out loft space.
Bedroom Three
6' 10'' x 6' 5'' (2.08m x 1.96m)
A further, third bedroom with a uPVC double glazed window to the front elevation, and a radiator.
Bathroom
6' 4'' x 6' 4'' (1.92m x 1.92m)
With a uPVC double glazed obscured window to the rear elevation, three-piece white bathroom suite comprising of a bath with power shower fitment over, pedestal sink, and a WC with a push flush. Chrome ladder style towel heating radiator, radiator, tiled walls, and wood effect flooring.
Exterior
Garage
22' 11'' x 8' 6'' (6.99m x 2.59m)
With an up and over garage door, water tap, power and lighting, wood framed window to rear and side elevations and a door to side elevation.
Gardens
To the front elevation is a long tarmac driveway providing ample off-road parking for several cars, a lawned garden with hedged boarders and well stocked flower beds. To the rear elevation is long private garden which is mostly laid to lawn with paved walkways, rockery and mature well-stocked beds including pear and damson trees. At the bottom of the garden are two private and tucked away patio seating areas. At the top of the garden is a decked seating area with LED lighting and an integrated parasol. The rear garden is also complete with two outside water taps, three power points as well as a 32-amp armoured cable ring main.
Stoke-On-Trent ST7 3HF
| Name | Location | Type | Distance |
|---|---|---|---|



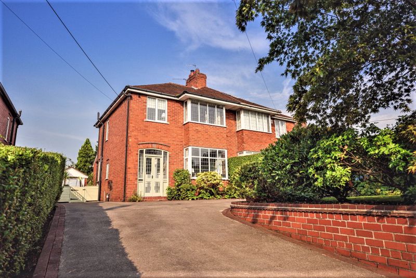
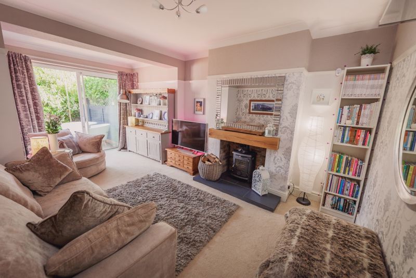
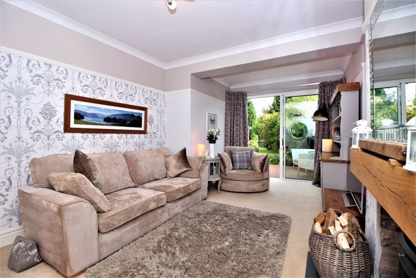
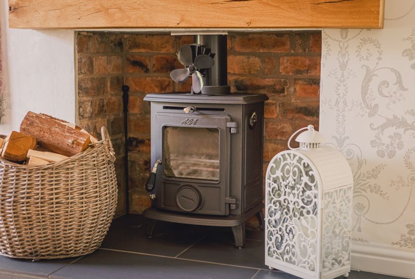
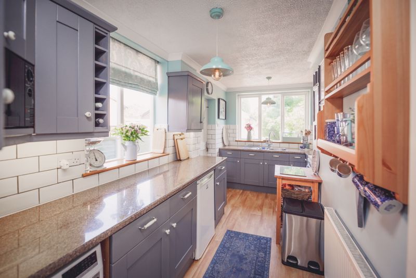
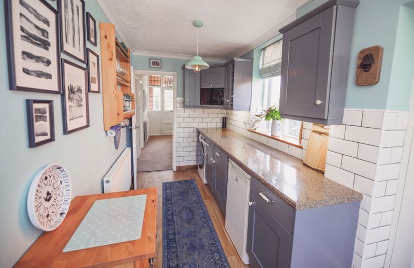
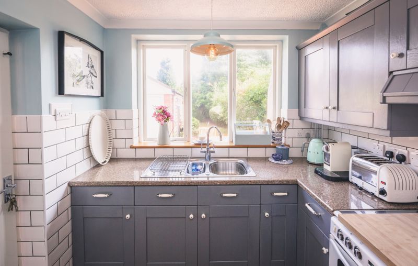
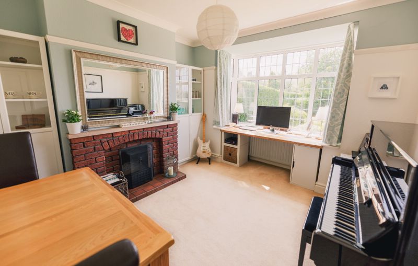
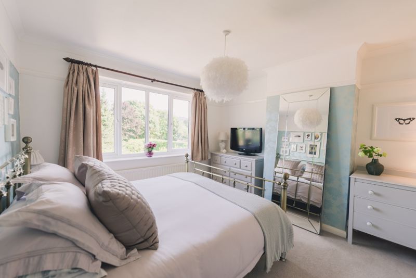
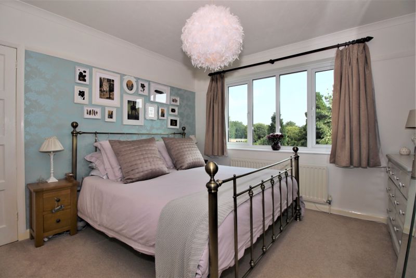
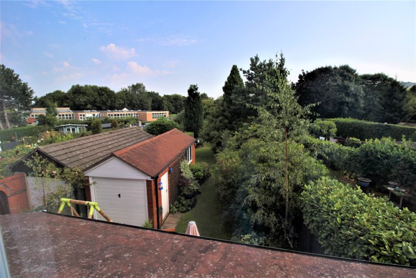
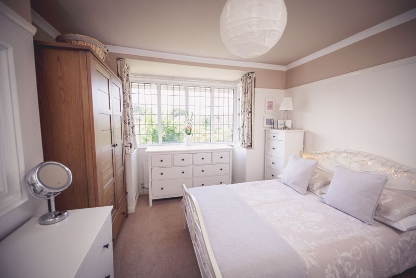
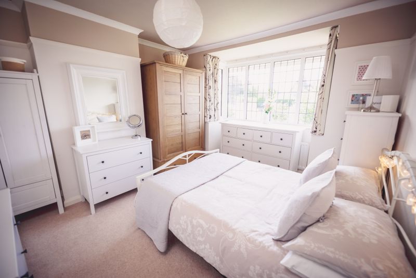
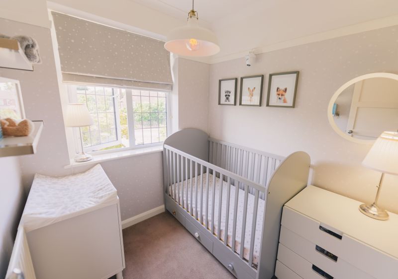
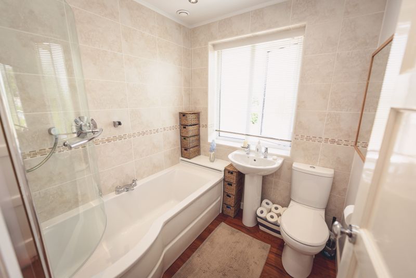
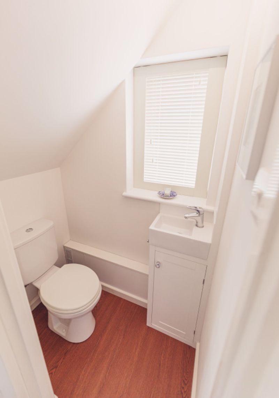
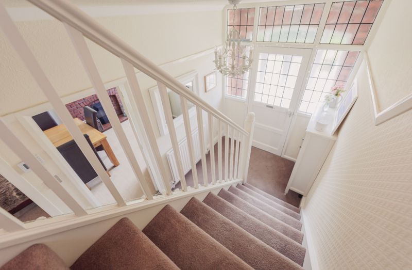
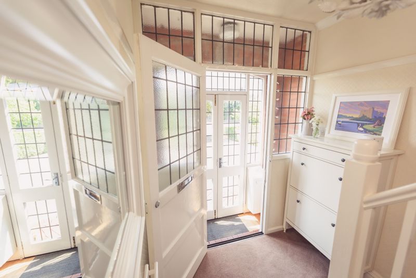
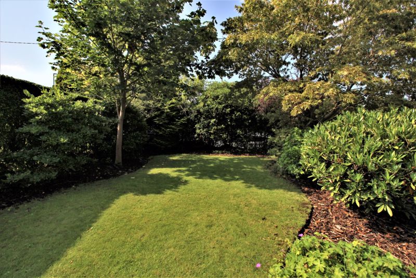
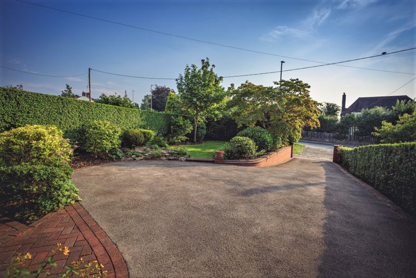
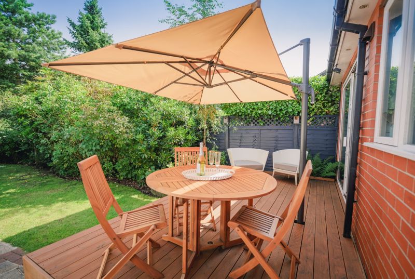
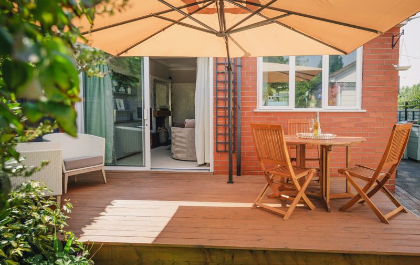
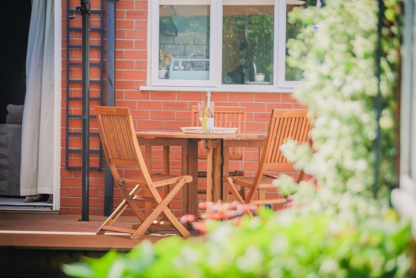
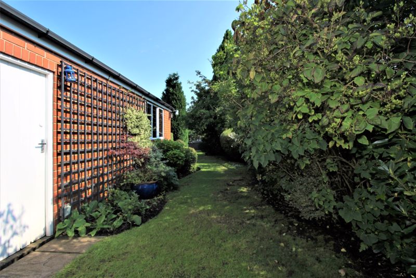
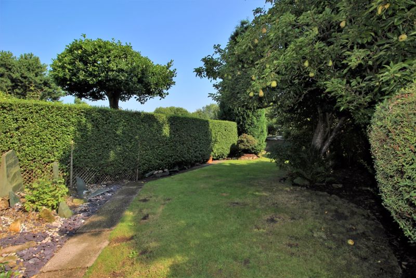
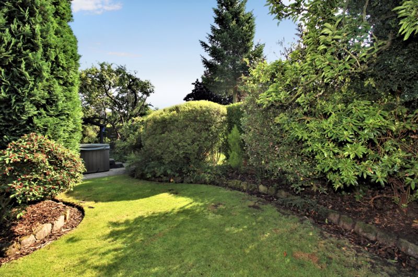
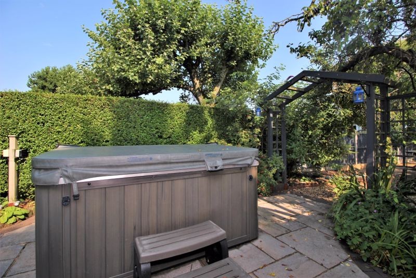
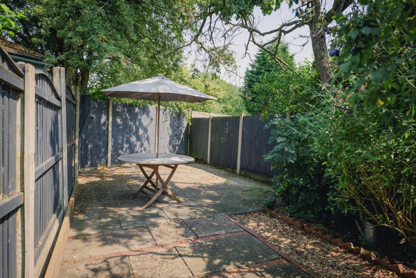
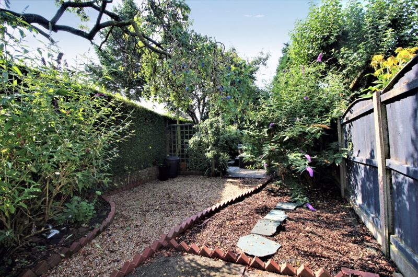
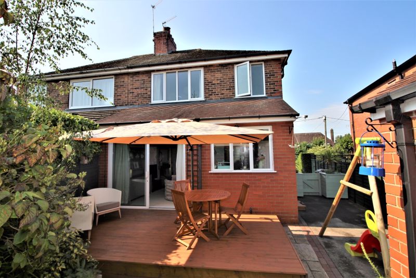

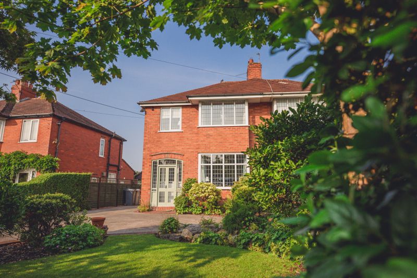
 Mortgage Calculator
Mortgage Calculator



Leek: 01538 372006 | Macclesfield: 01625 430044 | Auction Room: 01260 279858