Whitegates Whitemore, Congleton £210,000
- NO VENDOR CHAIN
- 3 Bed Semi Detached
- Living Room With Log Burner
- Kitchen + Dining Room
- Ample Off Road Parking
- Stunning Garden Overlooking Woodland
- Close to Both Congleton & Biddulph
** THREE BEDROOM SEMI WITH OFF ROAD PARKING, STUNNING GARDEN AND NO VENDOR CHAIN ** Located in an attractive semi rural area, this well presented semi-detached home offers spacious living accommodation and boast a stunning garden backing on to Bosley Brook and overlooks the surrounding woodland. Internally comprising of; entrance hall, large living room featuring a log burning stove, galley style kitchen, and a dining room with double doors opening to the garden. To the first floor are two double bedrooms with fitted wardrobes, a further third bedroom, and a luxury bathroom. Externally the property offers ample off road parking to the front, while to the rear a stunning garden with a patio seating area with steps leading down to a generous lawned gardens with views of the surrounding woodland. Ideally situated between Congleton & Biddulph with a range of nearby amenities, shops & pubs readily available at both towns as well, as all the great transport links they have to offer. A viewing is essential to truly take in all the property has to offer. Call us now to view, before it’s too late!
Congleton CW12 3ND
Entrance Hall
With a uPVC external door to the front elevation with obscured glass insert panels, radiator, stairs to the first floor, under stairs storage cupboard, and engineered oak flooring.
Living Room
21' 4'' x 11' 5'' (6.51m x 3.48m)
With a uPVC double glazed bay style window to the front elevation, feature log burning stove with a wood mantle over, bespoke oak TV stand, x2 radiators, oak shelves, oak desk, and an opening to the dining room.
Kitchen
9' 10'' x 6' 5'' (3m x 1.96m)
A galley style Kitchen with x2 uPVC double glazed windows to the side elevation, fitted kitchen units to the base and eye level with worktop over, space for cooker, stainless steel extractor fan, stainless steel sink with chrome mixer tap over, tiled splash backs, and a built in storage cupboard with built in shelving.
Dining Room
6' 9'' x 17' 4'' (2.07m x 5.29m)
With a uPVC double glazed window to the rear elevation, uPVC double glazed sliding doors allowing to the rear garden, uPVC external door with double glazed glass panel. Fitted worktops, plumbing for washer, x3 sky lights, tiled flooring, and a radiator.
First Floor Landing
With a uPVC double glazed window to the side elevation, loft access, and access to all first floors rooms.
Bedroom One
10' 8'' x 9' 11'' (3.26m x 3.02m)
A good sized double bedroom with a uPVC double glazed window to the front elevation, x2 built in double wardrobes, and a radiator.
Bedroom Two
10' 4'' x 9' 0'' (3.16m x 2.74m)
A Second double bedroom with a uPVC double glazed window to the rear elevation, x2 built in double wardrobes, and a radiator.
Bedroom Three
6' 10'' x 6' 4'' (2.08m x 1.92m)
With a uPVC double glazed window to the rear elevation, a radiator.
Bathroom
5' 2'' x 5' 9'' (1.58m x 1.75m)
With a uPVC double glazed obscured glass window to the front elevation, bath with shower fitment over, WC with a push flush, sink with chrome mixer tap over, chrome ladder style towel heating radiator, tiled walls, and an extractor fan.
Exterior
To the front elevation the property offers a driveway with ample off road parking, a paved pathway with gated access to the side elevation, a low maintenance wood chipped garden with establishments plants and shrubs. To the rear of the property is a lovely tried garden featuring a patio seating area with steps leading down to the garden which is mainly laid to lawn with well stocked boarders. To the bottom of the garden is a further patio seating area with access to the wooden storages shed and with gated access to Bosley brook behind.
Congleton CW12 3ND
| Name | Location | Type | Distance |
|---|---|---|---|



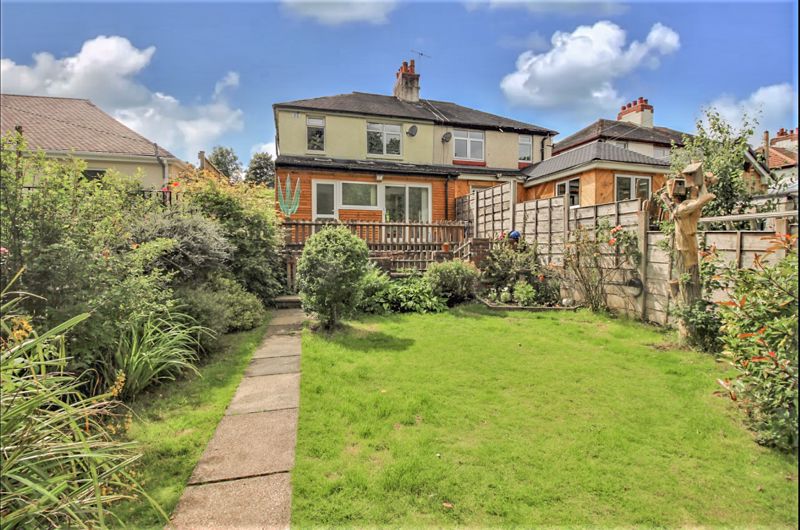
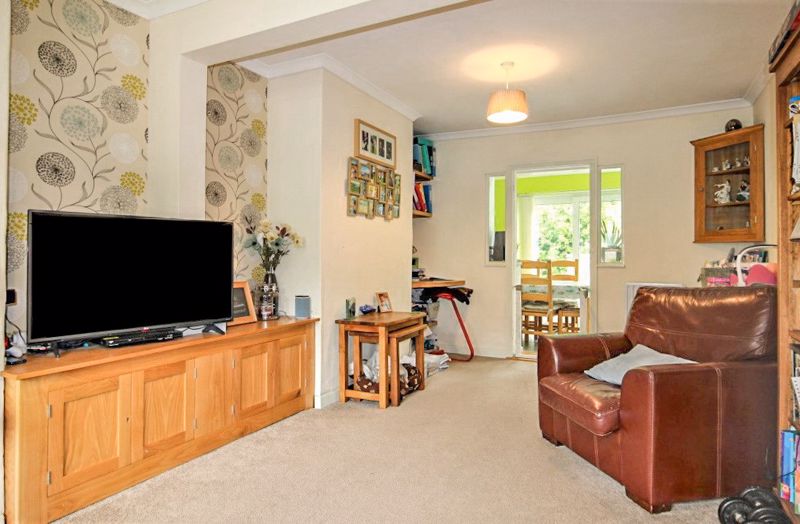
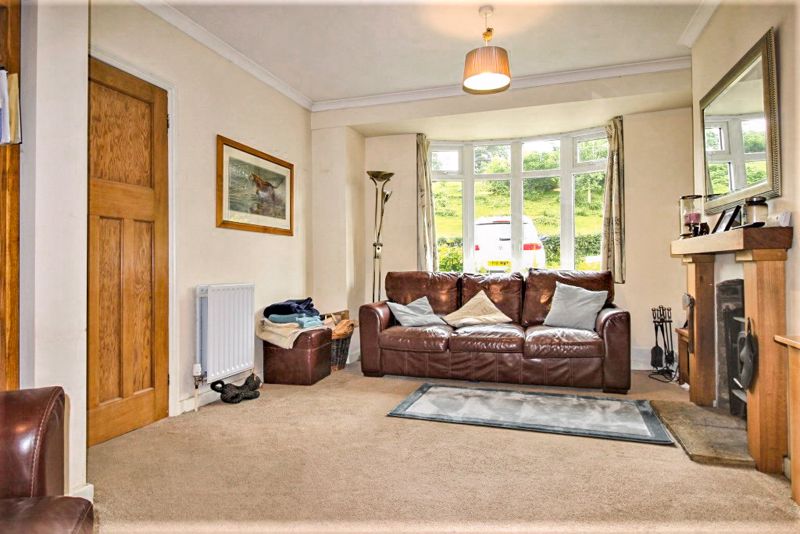
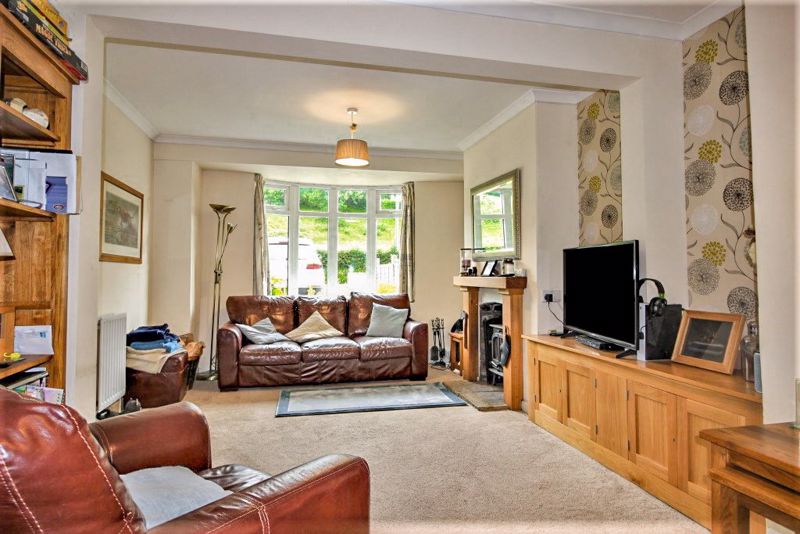
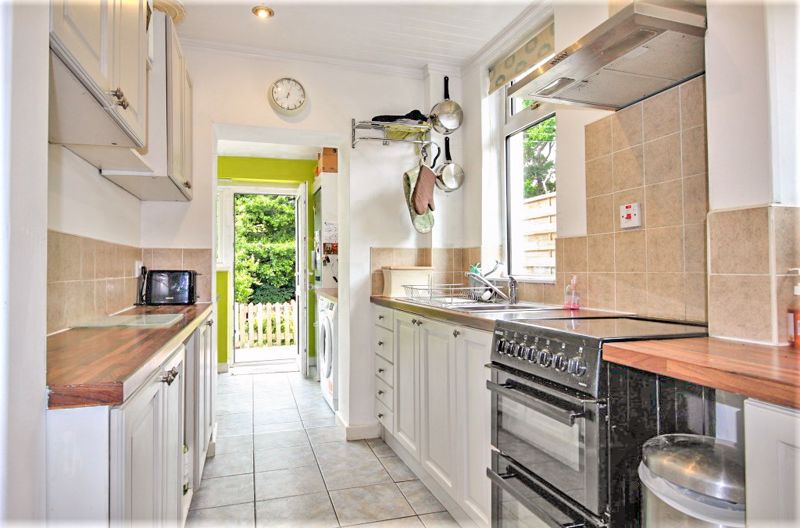
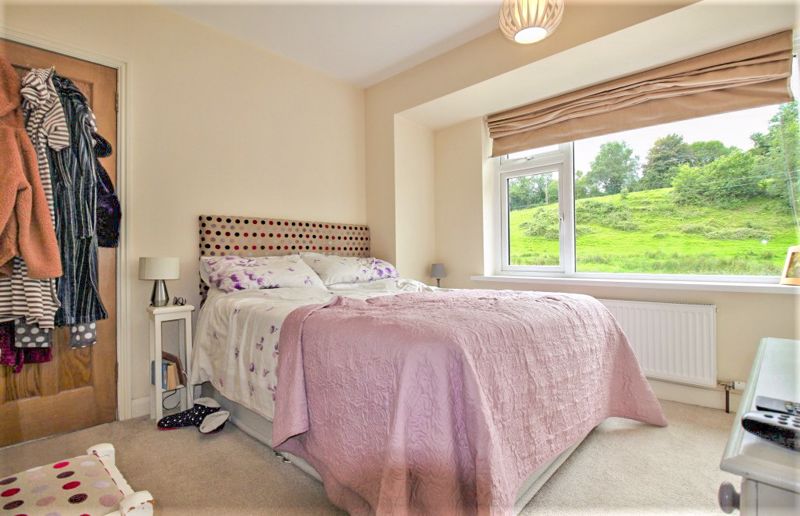

.jpg)
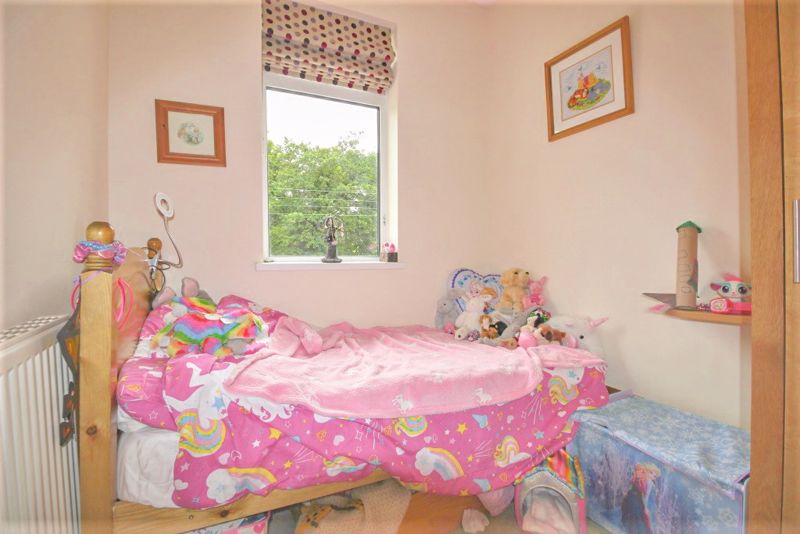
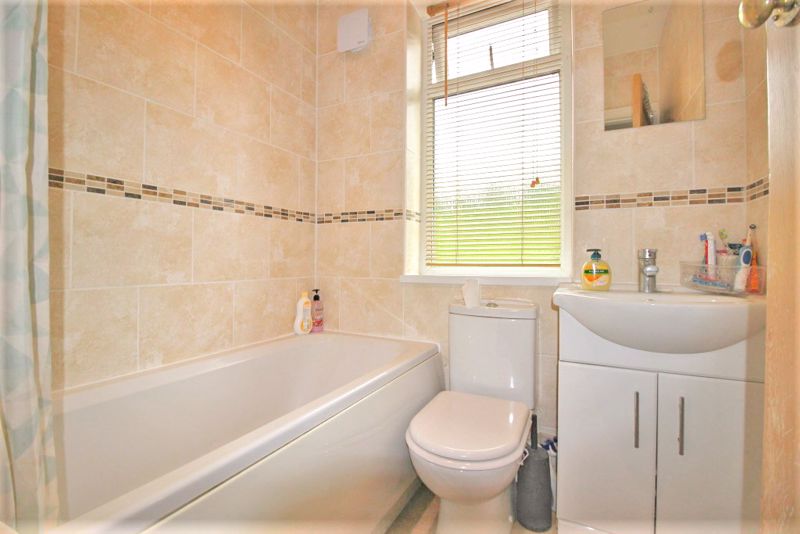
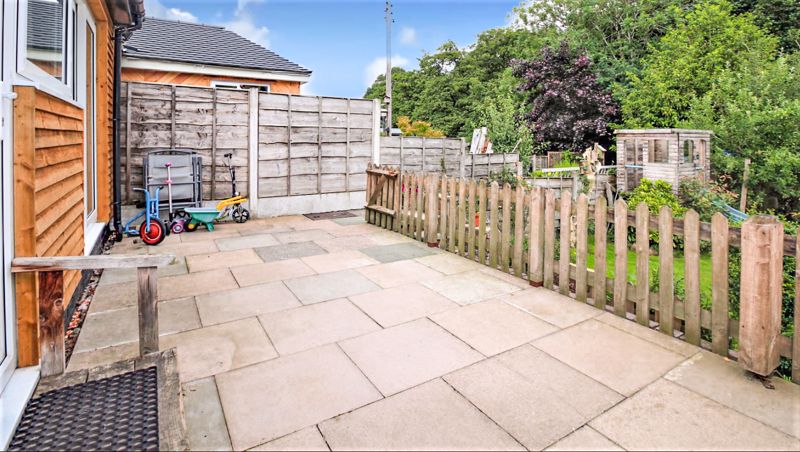
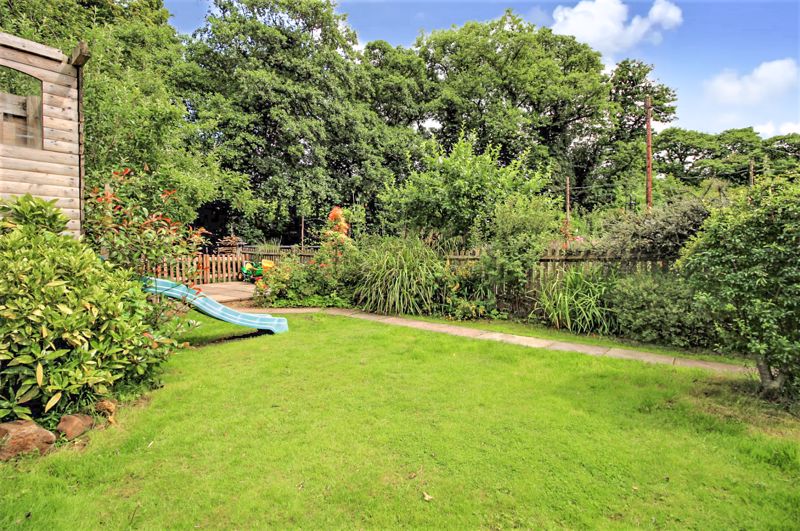
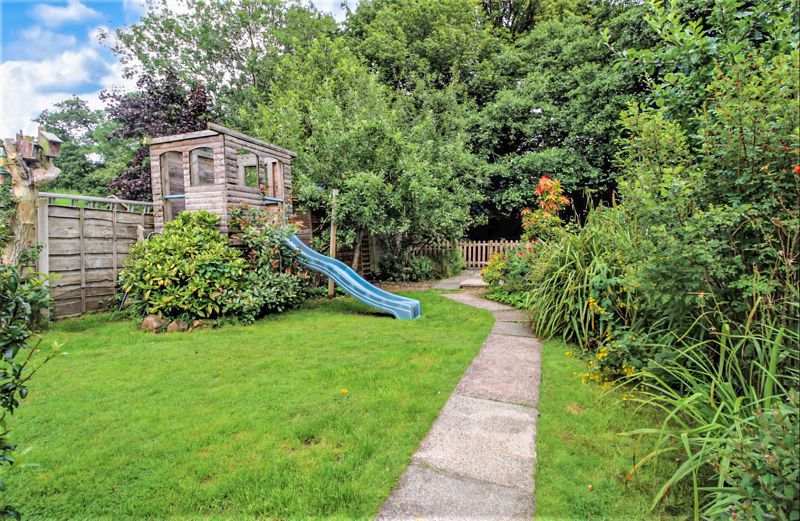
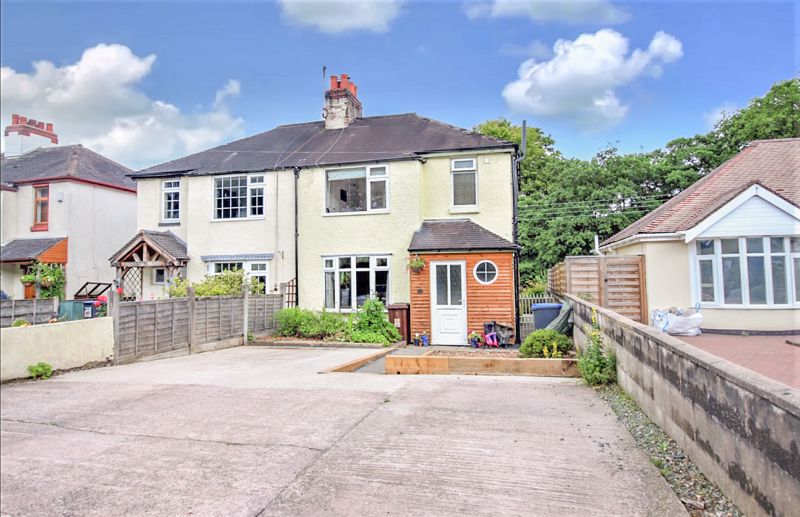
 3
3  1
1  2
2 Mortgage Calculator
Mortgage Calculator


Leek: 01538 372006 | Macclesfield: 01625 430044 | Auction Room: 01260 279858