Hockley Meadow Foxt, Stoke-On-Trent Offers in the Region Of £629,950
 3
3  1
1  2
2- Three bedroom detached bungalow
- Immaculately presented throughout
- Substantial 0.40 acre plot with paddock
- Double garage and carport
- Excellent views
- Conservatory with log burner
- Fitted wardrobes to both bedrooms
- Contemporary kitchen and bathroom
This immaculately presented three bedroom detached bungalow is nestled on a substantial 0.40 of an acre plot, is located in the popular semi-rural location of Foxt and offers spectacular views of the neighbouring countryside. The property boasts dual driveways, one to the front, with a further one to the rear. Double garage, single garage, carport, grassed paddock, mature well stocked gardens to the front, side and rear. The property has a high specification throughout, to mention are the integral appliances, granite worksurfaces, quality bathroom fittings, two log burners, Upvc double glazed conservatory, PV panels and much more. You're welcomed into the property via the porch, then through to the hallway. The hallway is laid to Karndean flooring in part, provides access to all three bedrooms. The living room is located to the front of the property, this impressive space has an oval Upvc double glazed bay window, log burning stove within a brick fireplace, stone hearth and wood lintel. The three bedrooms are all of good proportions, with bedroom one and two having fitted wardrobes and bedroom three being currently used as a dining room. The 21ft kitchen is well equipped, having integrated Bosch dishwasher, microwave, granite worksufaces, stainless steel sink, breakfast bar, space for an Aga style cooker, space for an American fridge/freezer and the room flows through to the conservatory. The conservatory is Upvc double glazed, has a wood burning stove and provides an excelled point to admire those views. Located off the kitchen is the rear porch, with access to the rear garden, utility area with fitted units, storage cupboard and gas fired boiler. A useful cloakroom is also located of the rear porch, incorporating low level WC and pedestal wash hand basin. The bathroom suite has both a corner shower and panel bath, with chrome fitments, vanity unit and low-level WC. Externally to the frontage is a tarmacadam driveway, access to the carport and double garage. A gated access from the carport provides access to the rear garden, with sheltered path to the rear door, ideal for keeping dry on those rainy days. The double garage has an electric remote roller door, power, light, window and door to the side, plumbing and space for a washing machine and dryer. Also located to the front is an area laid to lawn, gravel area, hedged and walled boundary, Indian stone patio and path to side. To the side is a further tarmacadam driveway, with gated access to the track, which is accessed from Foxt Road. The rear driveway could easily accommodate a caravan, motorhome or boat. A fenced and walled paddock is also located to the side, ideal for keeping chickens or small livestock. A greenhouse, concrete sectional garage is also located to the side. To the rear is an area laid to lawn, gravel area and well stocked borders. A viewing is highly recommended to appreciate this homes stunning location, rarity, views, spacious accommodation and specification.
Stoke-On-Trent ST10 2HN
Porch
Upvc double glazed doors to the front elevation.
Hallway
Upvc double glazed door to the front elevation, karndean floor, two radiators.
Living Room
16' 11'' x 14' 11'' (5.16m x 4.55m)
Upvc double glazed bay window to the front elevation, radiator, feature fireplace with wood burning stove, stone hearth, brick surround wood lintel, cornicing.
Kitchen
21' 5'' x 9' 3'' (6.53m x 2.82m)
Range of fitted units to the base and eye level, granite worksurfaces, upstands and sill, stainless steel sink, chrome mixer tap, space for free standing American style fridge/freezer, space for an Aga style cooker, extractor fan above, breakfast bar, two Upvc double glazed windows to the rear elevation, integral Bosch microwave, integral Bosch dishwasher, inset downlights, tiled floor.
Conservatory
15' 1'' x 11' 7'' (4.60m x 3.53m)
Upvc double glazed, patio doors to the front elevation, wood burning stove on a stone hearth, tiled surround, anthracite wall mounted radiator, tiled floor.
Rear Entrance Hallway
Upvc double glazed door to the rear elevation, radiator.
Utility Area
5' 5'' x 3' 10'' (1.65m x 1.17m)
Units to the base and eye level, Ideal gas fired central heating boiler, loft hatch, storage cupboard.
Cloakroom
Low level WC, vanity sink unit with storage, Upvc double glazed window to the rear elevation, radiator.
Bedroom One
12' 8'' x 10' 2'' (3.86m x 3.10m)
Upvc double glazed window to the front elevation, radiator, Upvc double glazed window to the side, built in wardrobe, cornicing.
Bedroom Two
10' 8'' x 9' 4'' (3.25m x 2.84m)
Upvc double glazed window to the side, radiator, built in wardrobe, cornicing.
Bedroom Three / Study
10' 2'' x 9' 9'' (3.10m x 2.97m)
Upvc double glazed window to the front elevation, radiator, cornicing, inset downlights.
Bathroom
9' 3'' x 6' 3'' (2.82m x 1.91m)
Panel bath, chrome mixer tap, low level WC, vanity unit with storage beneath, chrome mixer tap, radiator, inset downights, extractor, corner shower cubicle with Mira electric shower, Upvc double glazed window to the rear, plantation shutter.
Double Garage
19' 9'' x 18' 9'' (6.02m x 5.72m)
Electric roller door, Upvc double glazed door and window to the side, light and power, space/plumbing for a washing machine and dryer, worksurface space, base units, electric shower, sink, PV panels located on the roof space.
Carport
22' 0'' x 15' 4'' (6.71m x 4.67m)
Two windows to the side.
Externally
Tarmacadam driveway, walled boundary, hedged boundary, area laid to gravel, area laid to lawn, Indian stone patio/path, feature well, well stocked borders, courtesy lighting, carport, access to double garage. To the side, Indian stone patio, walled boundary, area laid to lawn, pathway, tarmacadam driveway with turning point, gated access to vehicular track from Foxt Road, gated access to enclosed paddock, walled boundary, greenhouse, log store, concrete sectional garage. To the rear, herringbone block paved path, area laid to lawn, well stocked borders, walled boundary, area laid to gravel, pedestrian shelter.
Concrete Sectional Garage
15' 5'' x 16' 4'' (4.71m x 4.98m)
Up and over door, power light and pedestrian door.
Services
Gas - Mains Electricity - Mains Water and Sewerage - Mains
Stoke-On-Trent ST10 2HN
Please complete the form below to request a viewing for this property. We will review your request and respond to you as soon as possible. Please add any additional notes or comments that we will need to know about your request.
Stoke-On-Trent ST10 2HN
| Name | Location | Type | Distance |
|---|---|---|---|


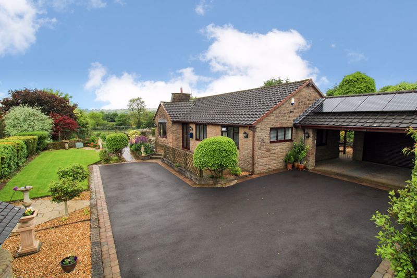
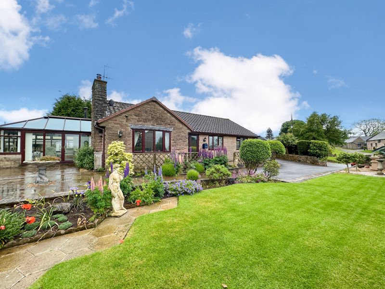
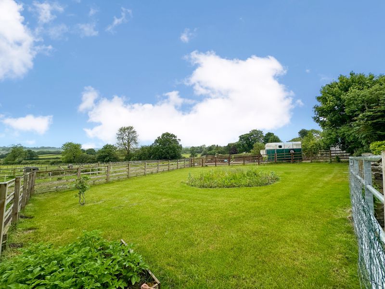
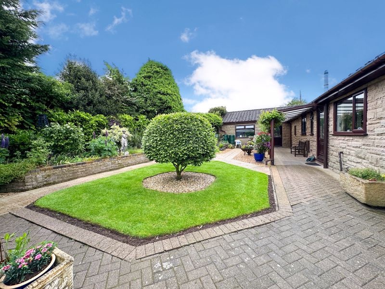
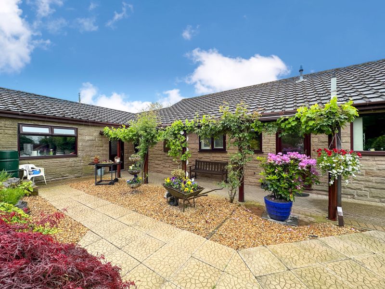
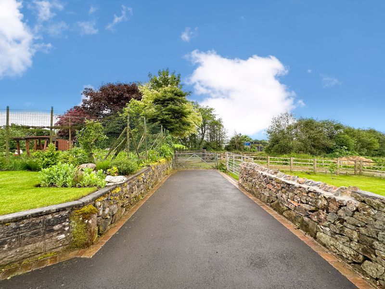
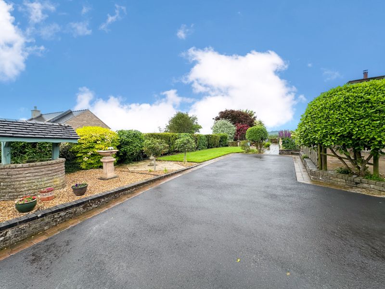
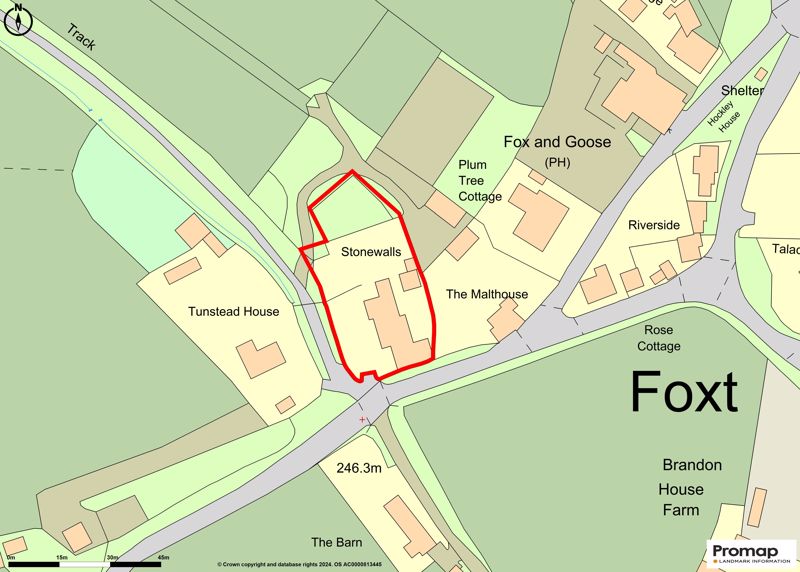
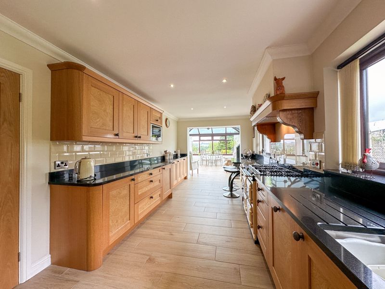
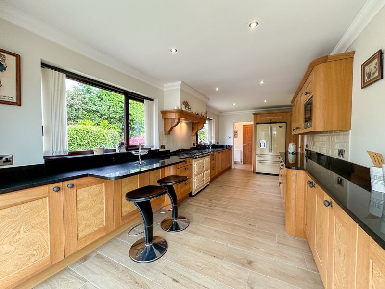
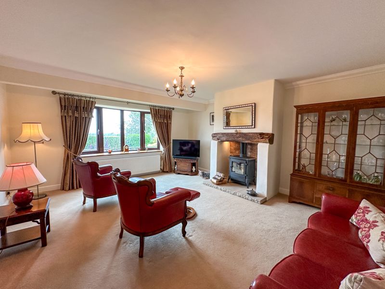
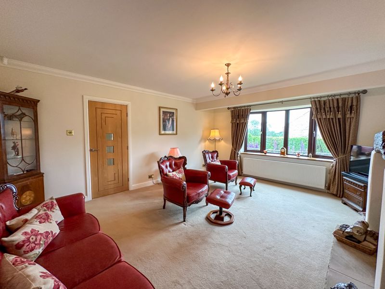
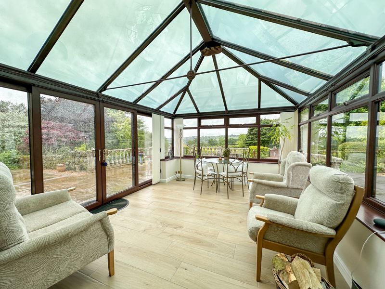
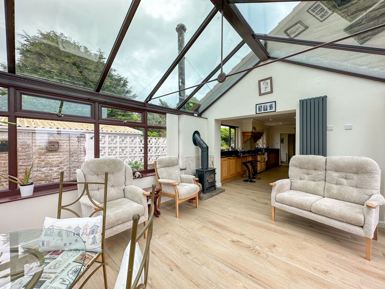
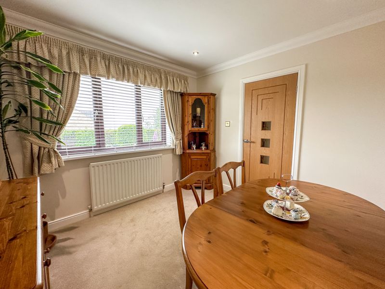
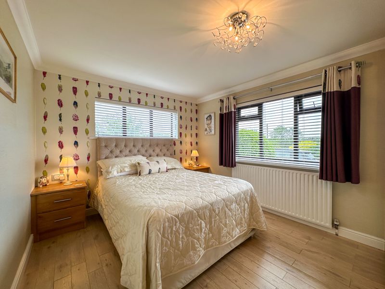
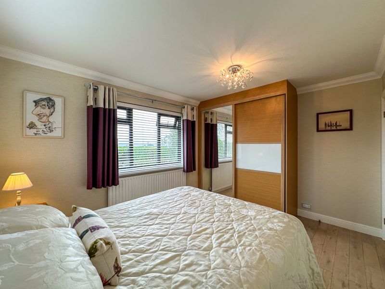
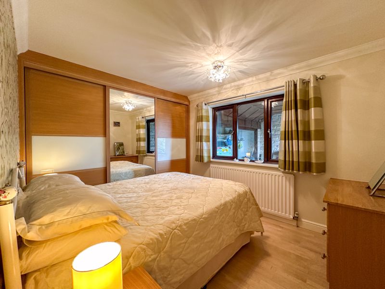
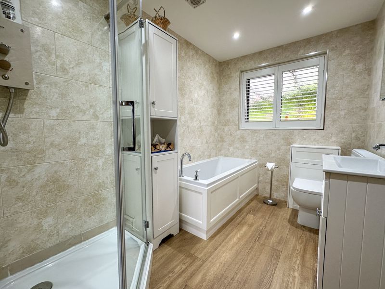
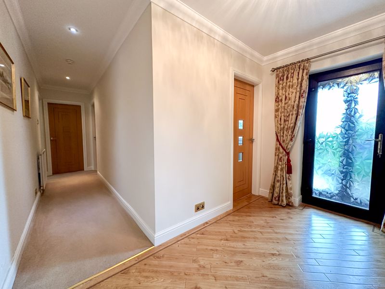
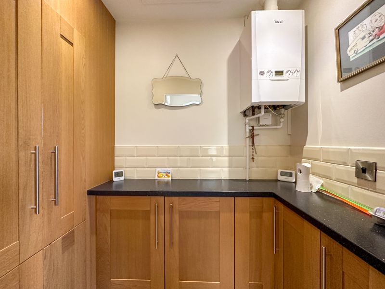
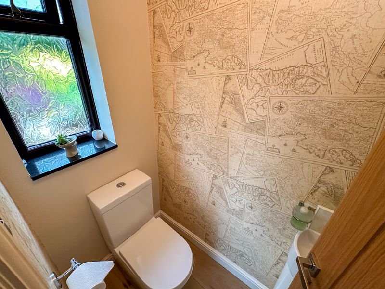
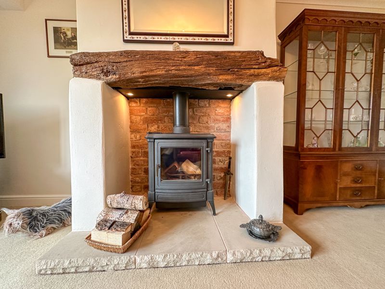
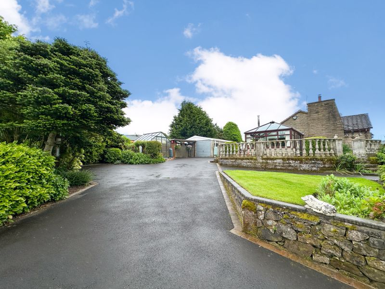
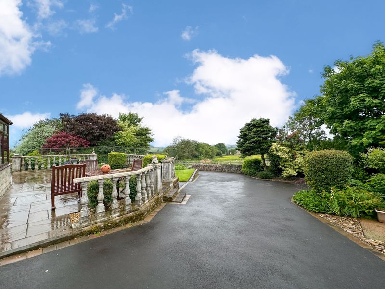
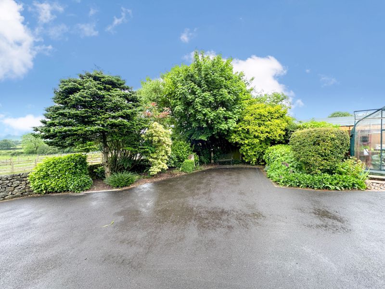
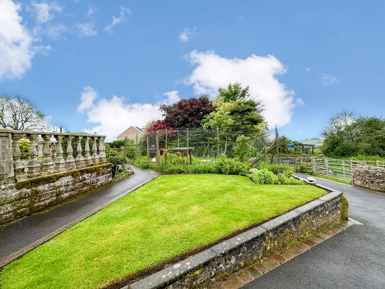
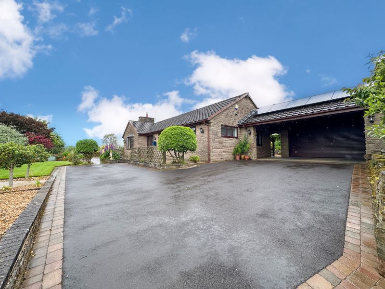
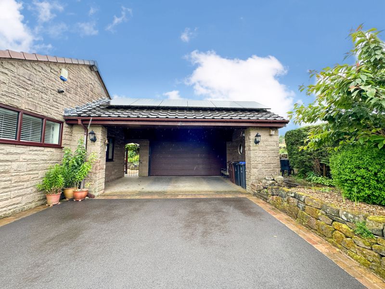
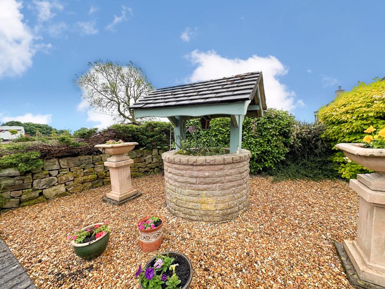
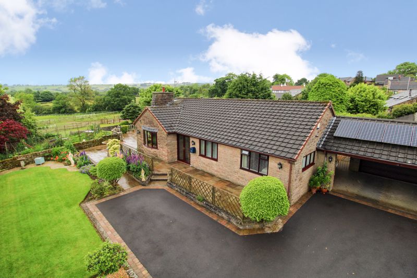
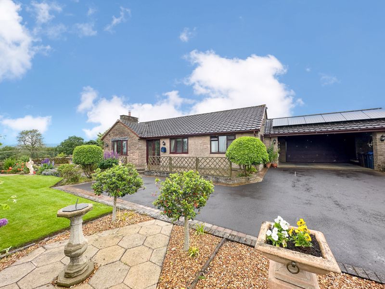
 Mortgage Calculator
Mortgage Calculator


Leek: 01538 372006 | Macclesfield: 01625 430044 | Auction Room: 01260 279858