Bunts Lane Stockton Brook, Stoke-On-Trent Monthly Rental Of £950
 3
3  3
3  1
1A spacious well presented three bedroom detached property ideally located in Stockton Brook. The property which is presented to a HIGH standard throughout boasts quality fixtures and fittings. The ground floor accommodation comprises of a vestibule, impressive kitchen / dining room, inner hallway, utility room, living room with shower room off. To the first floor are two well proportioned bedrooms and spacious bathroom. Bedroom one is located to the second floor which offers a shower ensuite off. Externally to the side is a brick herringbone driveway and to the rear is a private garden being mainly laid to lawn with a wooden decking area. The property is to be let on a six month Assured Shorthold Tenancy Agreement at a rental of £950.00 per calendar month with a £950.00 deposit payable at the commencement of the Tenancy. Available NOW.
Stoke-On-Trent ST9 9PR
Entrance
Composite door and UPVC double glazed window to the side elevation.
Kitchen / Dining Room
11' 9'' x 0' 0'' (3.59m x 0m)
UPVC double glazed window to the front and side elevation, radiator, pantry store, units to the base and eye level, range gas cooker, double Belfast sink, chrome mixer tap, space for a free standing fridge freezer.
Hallway
Staircase to the first floor, under staircase storage cupboard, Minton tiled flooring.
Utility Room
24' 5'' x 3' 7'' (7.44m x 1.08m)
Stable style door to the rear elevation, plumbing for a washing machine, space for a dryer.
Living Room
11' 9'' x 19' 6'' (3.59m x 5.95m)
UPVC double glazed patio doors to the rear elevation, UPVC double glazed window to the side elevation, two Verlux style windows, radiator.
Shower Room
11' 5'' x 3' 5'' (3.47m x 1.03m)
UPVC double glazed window to the side elevation, shower, lower level WC, pedestal wash hand basin, chrome ladder radiator.
First Floor
Landing
UPVC double glazed window to the rear elevation, radiator, staircase to the first floor, under stair storage cupboard.
Bedroom Two
12' 2'' x 7' 9'' (3.72m x 2.37m)
UPVC double glazed window to the front elevation, radiator.
Bedroom Three
10' 8'' x 13' 7'' (3.25m x 4.13m)
UPVC double glazed window to the rear and side elevation, radiator.
Bathroom
11' 1'' x 9' 1'' (3.38m x 2.78m)
UPVC double glazed window to the front elevation, radiator, panelled bath with telephone style shower head, double corner shower enclosure, lower level WC, pedestal wash hand basin.
Second Floor
Bedroom One
15' 6'' x 19' 11'' (4.73m x 6.06m)
UPVC double glazed window to the front and rear elevation, radiator.
Ensuite
5' 7'' x 11' 10'' (1.69m x 3.60m)
UPVC double glazed window tot eh front elevation, radiator, shower, lower level WC, pedestal wash hand basin.
Externally
To the side, brick herringbone patio, hedged boundaries. To the rear, wooden decking area, area laid to lawn, hedged and fenced boundaries.
Stoke-On-Trent ST9 9PR
Please complete the form below to request a viewing for this property. We will review your request and respond to you as soon as possible. Please add any additional notes or comments that we will need to know about your request.
Stoke-On-Trent ST9 9PR
| Name | Location | Type | Distance |
|---|---|---|---|


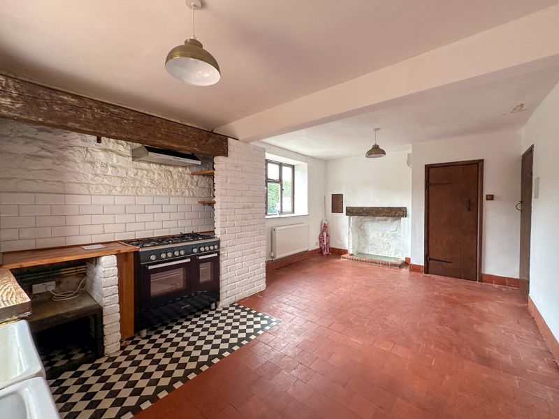
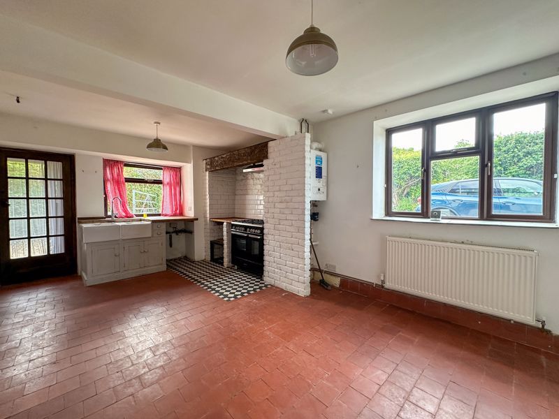
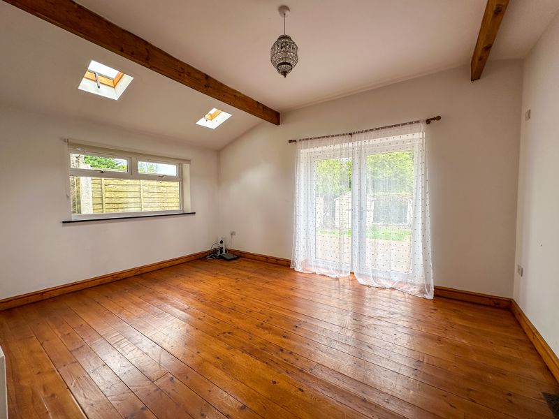
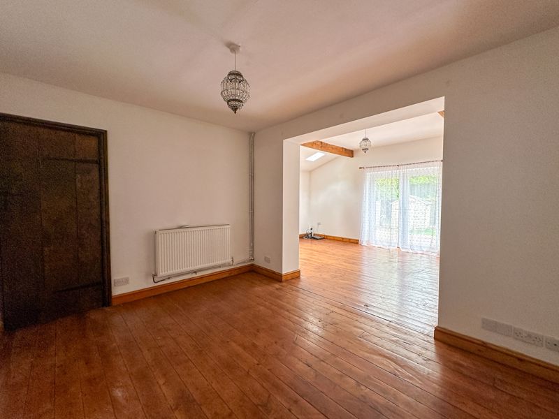
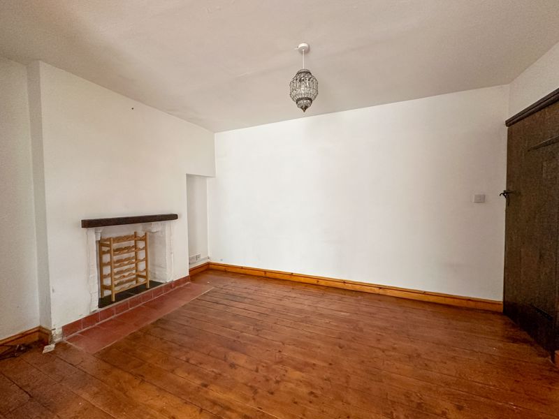
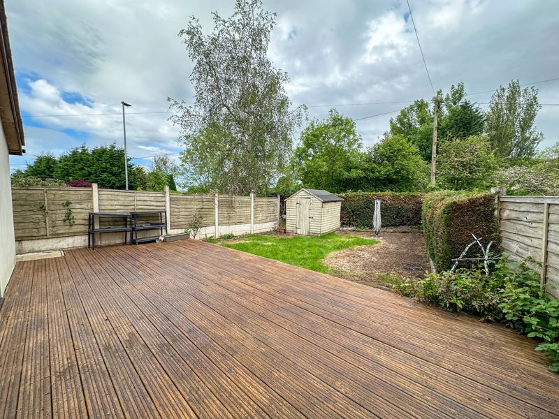
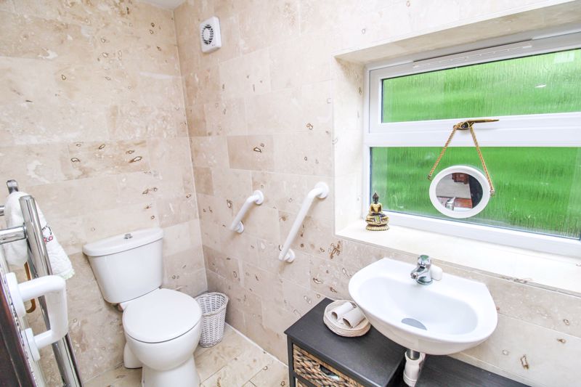
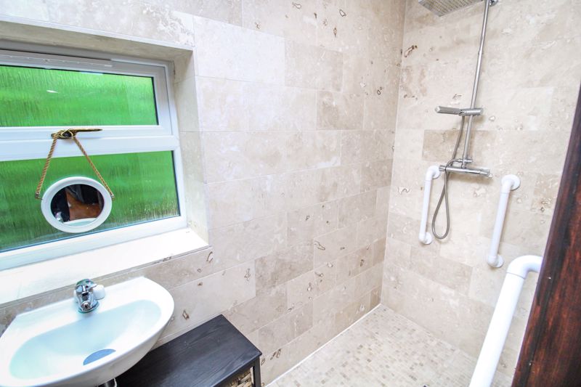
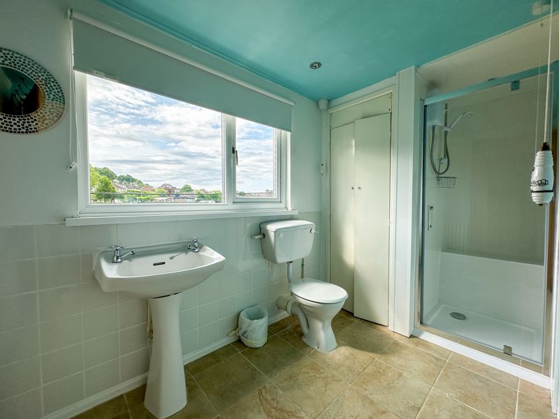
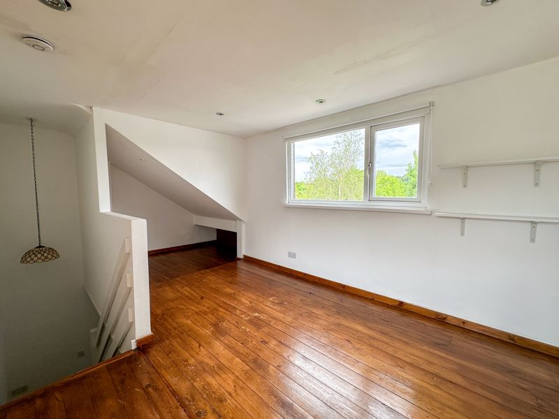
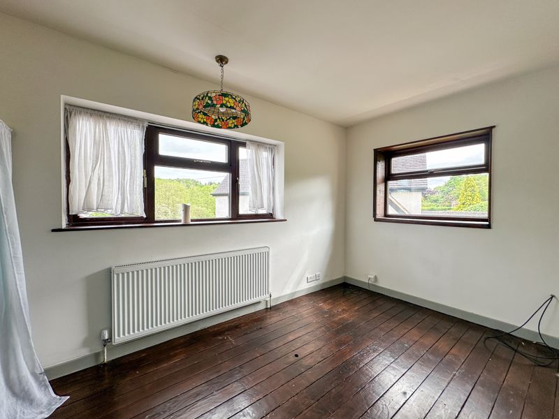
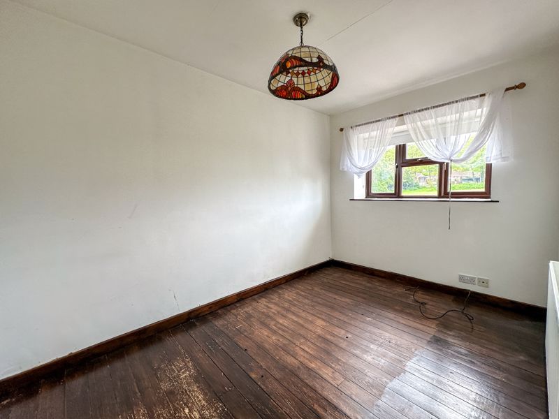
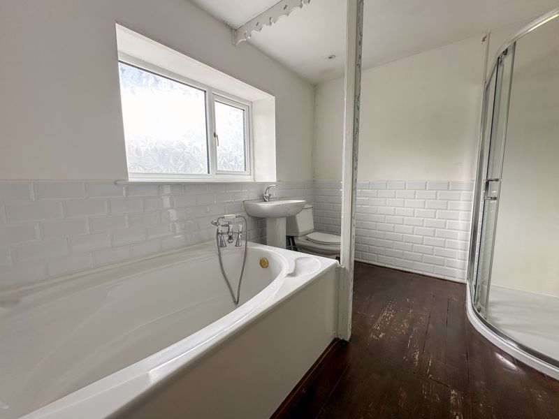
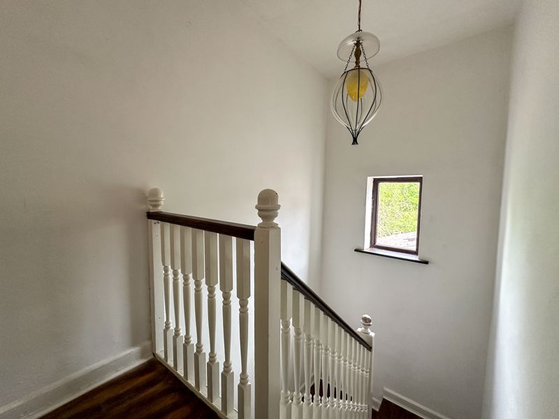
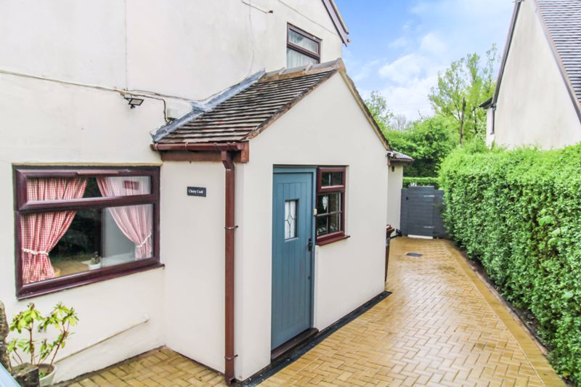

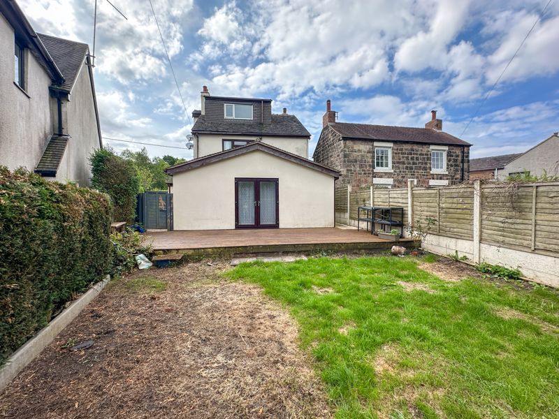
 Mortgage Calculator
Mortgage Calculator

Leek: 01538 372006 | Macclesfield: 01625 430044 | Auction Room: 01260 279858