151 Brookhouse Lane Armshead, Werrington Offers in the Region Of £425,000
 3
3  1
1  2
2- Three bedroom detached bunaglow
- 0.63 of an acre plot or thereabouts
- 25ft brick built garage and carport
- Dual driveways
- Excellent views
- Lots of potential
- NO CHAIN
High View is a three-bedroom detached bungalow which is nestled on an impressive 0.63 of an acre plot and is located in the popular semi-rural location of Brookhouse Lane, Armshead. The property boasts dual driveways, both with vehicular access to the rear of the property, 25ft brick built garage, carport and mature gardens to the front, side and rear. Stunning views can be enjoyed to the frontage and the property has a versatile layout, having three bedrooms/two reception rooms, or alternatively two bedrooms/three reception rooms. You're welcomed into the property via the porch, then through to the kitchen with utility off. The utility houses the oil-fired boiler and has space and plumbing for a washing machine and dryer. The dining room has a bay fronted window, feature fireplace and double doors into the living room. The living room again has a feature fireplace and patio door to the front. The hallway is located in the centre of the property, a light and airy space having a substantial skylight and access to the side of the property, through the porch. Bedroom one has a good range of fitted bedroom furniture which includes wardrobes, bedside tables and dressing table. Bedroom two/reception room is a sizeable 15ft room and could be utilised in many ways, with a rear porch located off. The shower room incorporates a walk-in shower enclosure, Mira electric shower, low level WC and pedestal wash hand basin. A separate WC room is located off the hallway. Externally to the frontage are dual driveways, both having gated access from the road and providing access to the rear of the property. Lawns, well stocked borders and mature trees are located to the front, side and rear. Further parking is located to the rear, having vehicle inspection pit. A brick constructed garage has power, light and a workshop to the rear and a useful carport to the side. Offered for sale with NO CHAIN, a viewing is highly recommended to appreciate the plot, further potential, location and versatile layout.
Werrington ST2 8ND
Entrance Porch
Upvc double glazed windows and door to the front, Upvc double glazed window to the sides.
Kitchen
11' 7'' x 8' 0'' (3.54m x 2.44m)
Range of fitted units to the base and eye level, radiator, breakfast bar, stainless steel sink with drainer, electric cooker point, partly tiled, glazed window and door to the front.
Utility Room
11' 7'' x 7' 2'' (3.54m x 2.19m)
Range of base units, oil fired central heating boiler, plumbing and space for a washing machine, Upvc double glazed window to the front.
Dining Room
12' 6'' x 11' 5'' (3.80m x 3.49m)
Upvc double glazed bay window to the front, radiator, electric fire with stone surround/hearth, cupboard housing the immersion heated tank, double doors into the living room.
Living Room
15' 8'' x 13' 6'' (4.78m x 4.12m)
Upvc double glazed patio door to the front, Upvc double glazed window to the side, radiators, living flame gas fire, tiled hearth, stone surround, wood mantle, wall lights.
Hallway
Radiator, roof light, wood glazed door to the side, wood glazed windows to the side, porch, part tiled walls, Upvc double glazed door and windows to the side.
Bedroom One
12' 11'' x 12' 10'' (3.93m x 3.92m)
Upvc double glazed window to the side, radiator, built in wardrobes, bedside tables and dressing table.
Bedroom Two/Reception Room
15' 8'' x 15' 0'' (4.77m x 4.58m)
Radiator, Upvc double glazed window to the side.
Rear Porch
15' 8'' x 5' 7'' (4.77m x 1.71m)
Electric radiator, Upvc double glazed window to the rear, Upvc double glazed door to the side.
Bedroom Three
11' 7'' x 7' 6'' (3.52m x 2.28m)
Radiator, Upvc double glazed window to the rear.
Shower Room
11' 5'' x 7' 5'' (3.47m x 2.27m) max measurements
Walk in shower enclosure, Mira electric shower, radiator, low level WC, pedestal wash hand basin, Upvc double glazed window to the rear.
WC
Low level WC, corner sink with storage.
Externally
To the front, area laid to lawn, tarmacadam driveway with gated access, hedged boundary, patio, mature plants, trees and shrubs. Further gated gravel driveway with vehicular access to the rear. To the side, patio area, laid to lawn, mature plants, trees and shrubs. LPG connector for gas fire, oil tank. To the rear, access to the garage and carport. Outside water tap, gravel driveway, brick shed, concrete parking area with inspection pit, area laid to lawn, mature trees plants and shrubs.
Garage
14' 6'' x 25' 4'' (4.41m x 7.71m)
Brick constructed, glazed windows to either side, glazed window window to the rear, power, light, garage door to front. To the rear is a workshop, constructed of Upvc double glazing.
Carport
Garage door to the rear, light.
SERVICES
Heating: Oil fired. LPG for fire. Water: Mains Sewerage: Mains Electric: Mains
Werrington ST2 8ND
Please complete the form below to request a viewing for this property. We will review your request and respond to you as soon as possible. Please add any additional notes or comments that we will need to know about your request.
Werrington ST2 8ND
| Name | Location | Type | Distance |
|---|---|---|---|



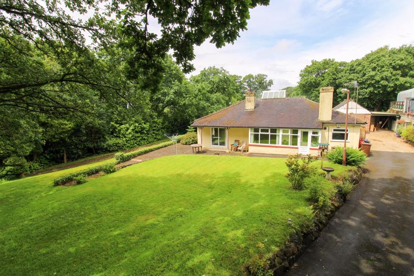
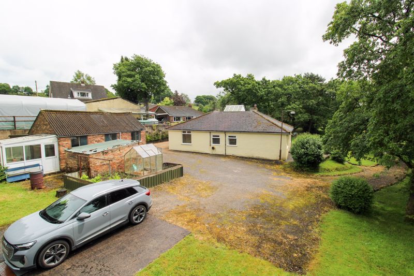
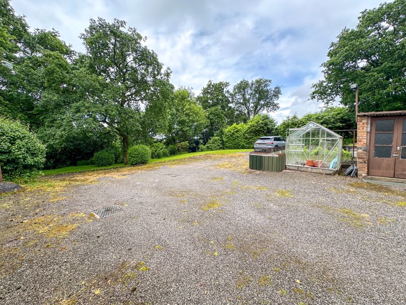
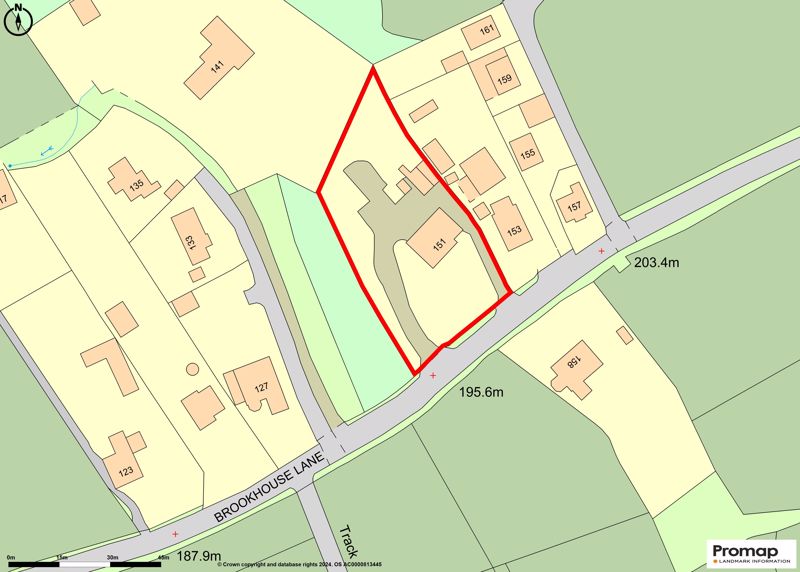
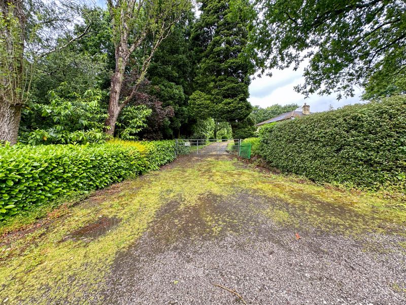
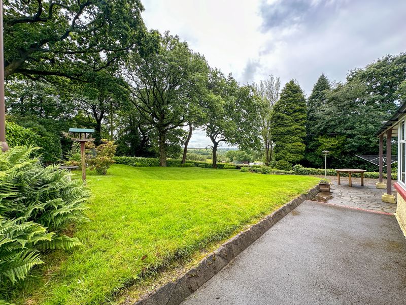
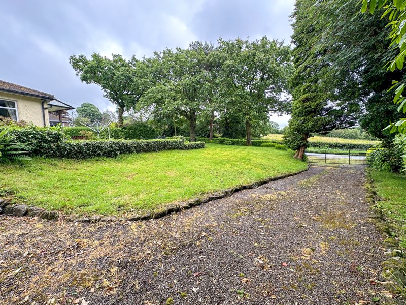
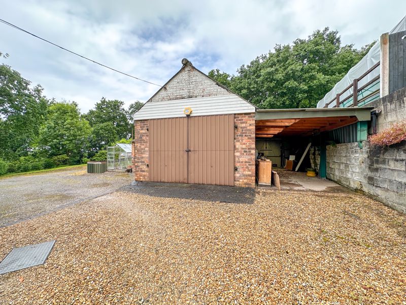
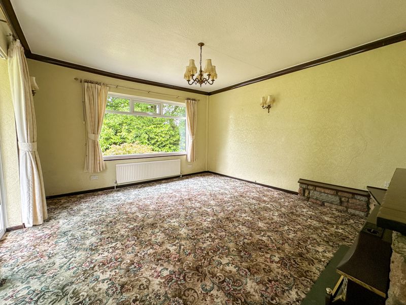
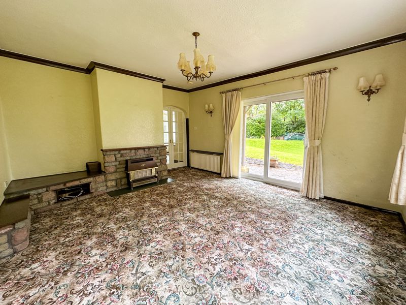
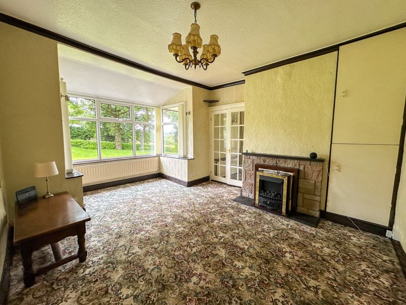
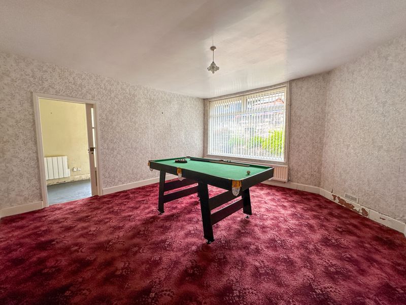
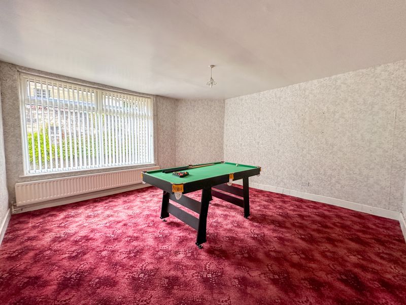
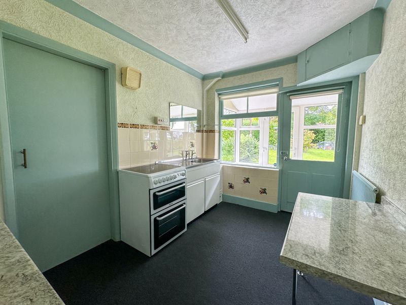
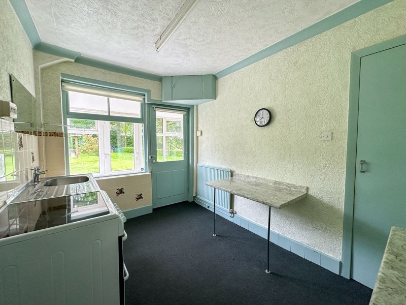
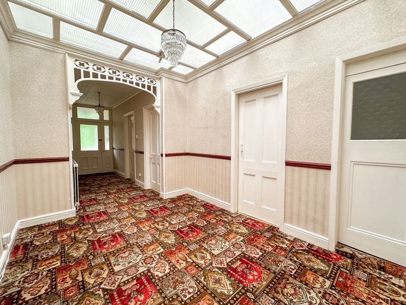
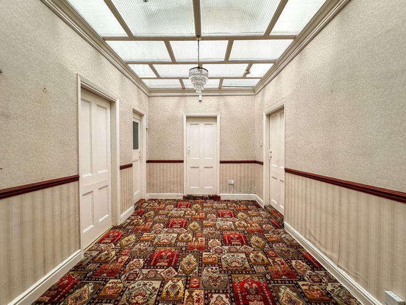
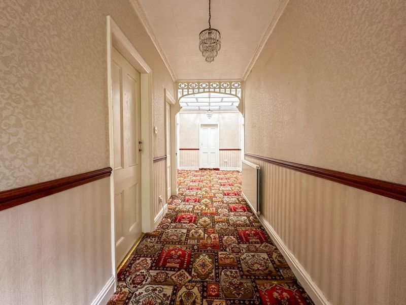
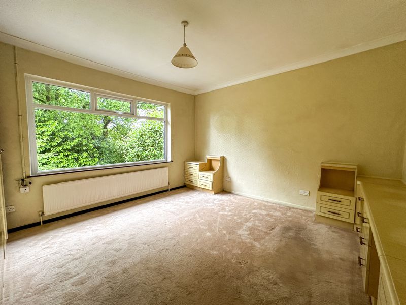
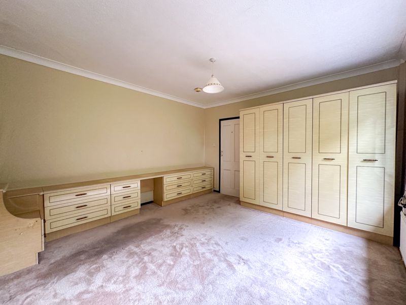
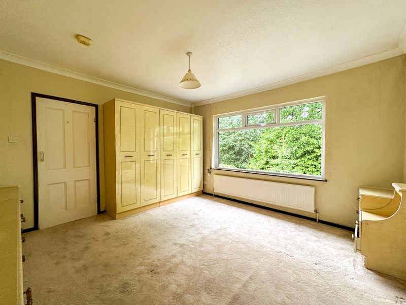
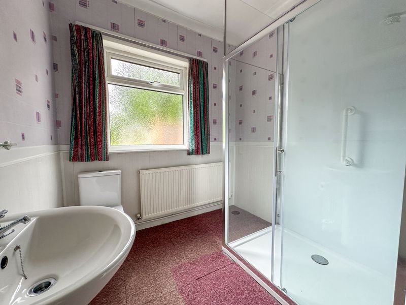


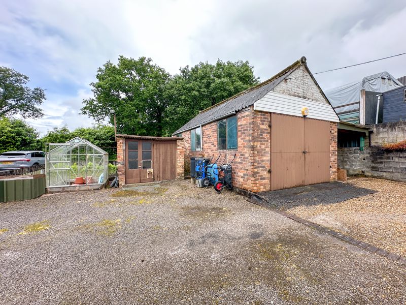
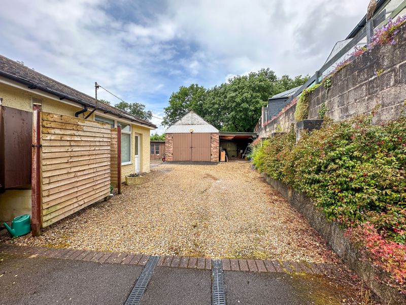
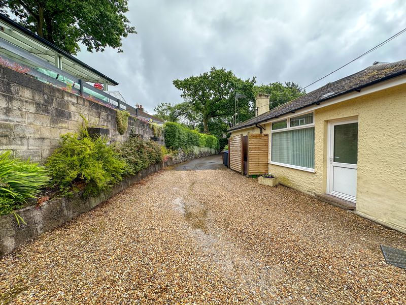
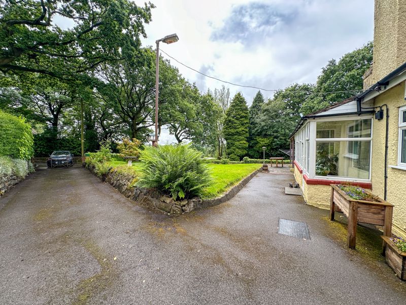
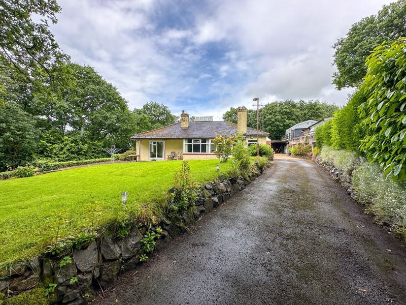
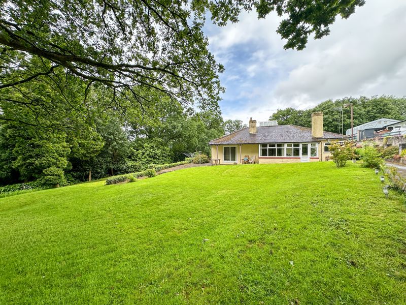
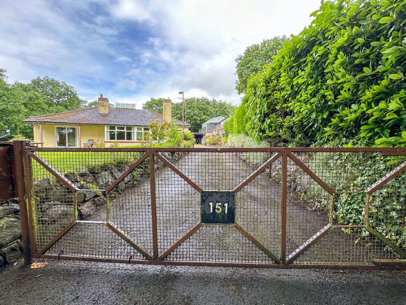
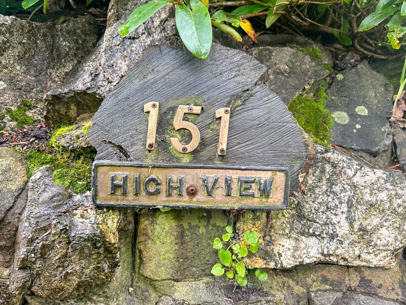
 Mortgage Calculator
Mortgage Calculator


Leek: 01538 372006 | Macclesfield: 01625 430044 | Auction Room: 01260 279858