Post Lane Endon, Stoke-On-Trent Offers in the Region Of £665,000
 5
5  5
5  2
2- Unique detached property
- Open plan living
- Annexe suitable for an Air BnB
- 5 Bedrooms
- 5 bathrooms
- Under floor heating
- Designer vertical mirror radiators
- Resin driveway
- Vaulted ceilings
- Endon Schools catchment area
This fabulous, architect designed, detached property has been built to an excellent specification and features a large open plan living space, 5 bedrooms, 5 bathrooms and includes a self-contained annexe. The ground floor features an open plan living / dining / kitchen area with utility room to the left, whilst to the right there is self-contained two-roomed annexe with wet room that could be used be for a variety of purposes such as extended living quarters, a workspace or even an Air BnB! You are welcomed into the property via an Oak door into the entrance hall which houses the glass balustrade stairs to the first floor. The open plan living / dining / kitchen has bi-fold doors that open onto the rear garden along with two sets of French doors, one to the frontage of the property and one to the rear. The log burner provides a focal point and will keep you warm and cosy during the winter months. The kitchen area boasts a large island unit with undermount sink. Integral appliances include a Bosch induction hob, oven, microwave combi oven and fridge freezer. Under cabinet lights and feature pendants over the island provide plenty of task and mood lighting Beyond the kitchen is the utility room which has concealed space and plumbing for a washing machine, a laundry drawer and integrated dishwasher. The annexe has its own separate entrance but can also be accessed from the main hallway for maximum versatility. The space is dual aspect with bi-fold doors to the frontage and French doors to the rear, it has folding doors to separate the two rooms. A Jack and Jill wet room completes this area. Underfloor heating is installed throughout the ground floor with each area being individually controlled via the internet. To the first floor the property features a vaulted ceiling on the landing with electric skylights. There are four well-proportioned bedrooms, three of which have en-suites. Bedroom one features French doors with a glass Juliette balcony and bedroom two benefits from triple aspect views. The contemporary family bathroom has a free standing double ended bath with a floor mounted mixer tap for the ultimate in luxury along with a large shower enclosure. All 5 bathrooms have the luxury of mirrors with de-mist, lighting and speakers. Externally, the frontage has a resin drive with space for multiple cars, wooden gates and an area laid to lawn. The rear garden is laid to lawn with a porcelain patio. A viewing is highly recommended to appreciate this home’s high spec finish, large open plan living area and versatile annexe.
Stoke-On-Trent ST9 9DT
Ground Floor
Entrance Hall
Double glazed oak door, glass balustrade staircase, access to the annexe, inset ceiling spotlights, underfloor heating.
Open plan living / dining / kitchen
UPVC double glazed bi-fold doors to the rear, UPVC double glazed French door to the rear, UPVC double glazed French door to the frontage, clip fit blinds, log burner, island unit, range of units to the base and eye level, Dekton worktops, undermount sink, chrome mixer tap, Bosch induction hob, integral microwave combi oven, integral oven, integral fridge freezer, under cupboard lighting, feature pendant lights, inset ceiling spotlights, Velux style skylights with rain sensors, under floor heating.
Utility room
worktops, concealed space and plumbing for a washing machine, laundry drawer, undermount sink, integral dish washer, heated towel rail, inset ceiling spotlights, underfloor heating.
Annexe reception
Oak door, UPVC Double glazed bi-fold doors to the frontage, integral blinds, 2 x floor power sockets, power and plumbing for a kitchenette, extractor fan, under floor heating, inset ceiling spotlights.
Annexe bedroom
UPVC French doors to the rear, integral blinds, inset ceiling spotlights, under floor heating.
Annexe Jack & Jill wet room
UPVD double glazed window to the rear, wall hung WC, douche shower, wash hand basin, chrome mixer tap, drencher shower, hand held shower attachment, wall mounted taps, heated towel rail, mirror with de-mist, light and speaker, part tiled, under floor heating, inset ceiling spotlights.
Storage cupboard
Light and power.
First Floor
Landing
Vaulted ceiling, Velux style electric skylights with rain sensors, storage linen cupboard, vertical mirror radiator, inset ceiling spotlights, feature pendant lighting.
Bedroom One
UPVC double glazed French doors to the rear, glass Juliette balcony, integral blinds, skylight with rain sensors, vertical mirror radiator, inset ceiling spotlights.
En-suite One
UPVC double glazed window to the side aspect, double basin vanity unit, shower enclosure, chrome drencher shower, chrome wall mounted taps, wall hung electric bidet WC, heated towel rail, 2 x mirrors with de-mist, light and speaker, inset ceiling spotlights.
Bedroom Two
Triple aspect UPVC double glazed sash style windows, 2 x vintage style column radiators, inset ceiling spotlights.
En-suite Two
Shower enclosure, chrome shower and wall mounted taps, vanity wash hand basin, wall hung WC, heated towel rail, mirror with demist, light and speaker, inset ceiling spotlights.
Bedroom Three
UPVC double glazed window to the frontage, vintage style column radiator, inset ceiling spotlights.
En-suite Three
Shower enclosure, chrome shower and wall mounted taps, vanity wash hand basin, wall hung WC, heated towel rail, mirror with demist, light and speaker, inset ceiling spotlights.
Bedroom Four
UPVC double glazed sash style window to the front aspect, vintage style column radiator, inset ceiling spotlights.
Family Bathroom
2 x UPVC double glazed windows to the rear, freestanding double ended bath, chrome floor mounted tap and shower attachment, shower enclosure, chrome drencher shower and wall mounted taps, vertical mirror radiator, wash hand basin, wall hung WC, douche shower, mirror with demist, lighting and speaker, inset ceiling spotlights.
Loft
Laminate flooring, full height store space, light, power, skylight, pull down ladder, Worcester boiler.
Externally
To the rear, area laid to lawn, porcelain patio, fenced boundary. To the frontage, resin gravel driveway, wooden gates, area laid to lawn, porcelain tiled area, security camera, garage. Garage, power and light.
Stoke-On-Trent ST9 9DT
Please complete the form below to request a viewing for this property. We will review your request and respond to you as soon as possible. Please add any additional notes or comments that we will need to know about your request.
Stoke-On-Trent ST9 9DT
| Name | Location | Type | Distance |
|---|---|---|---|


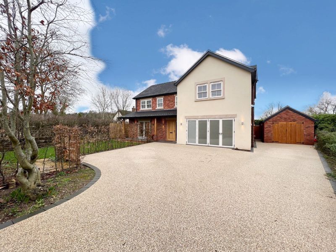
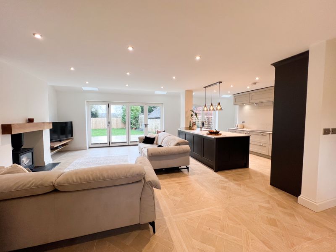
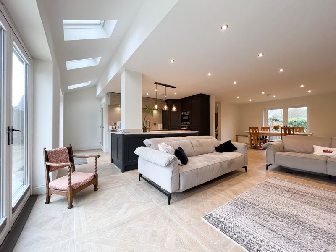
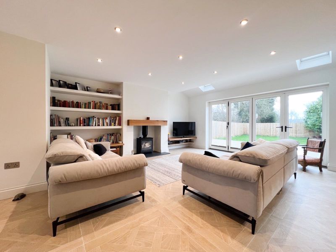
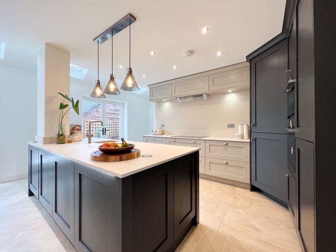
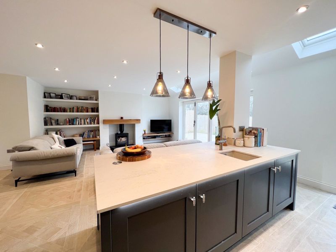
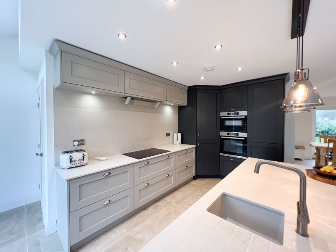
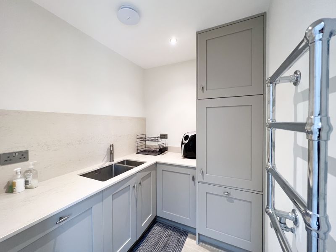
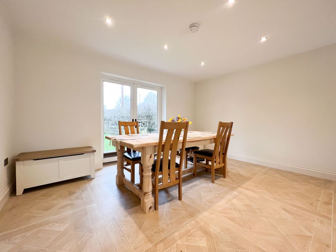
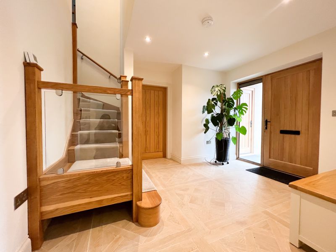
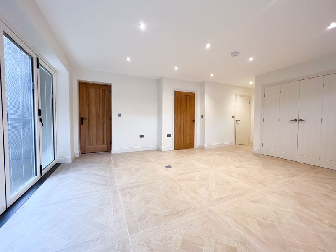
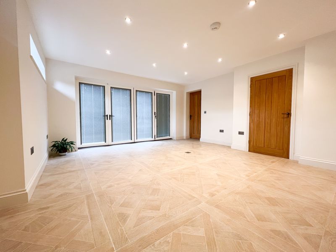
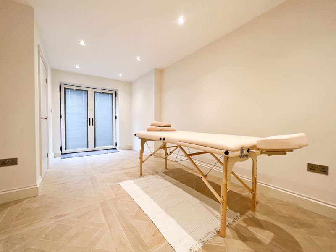
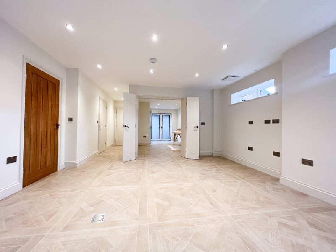
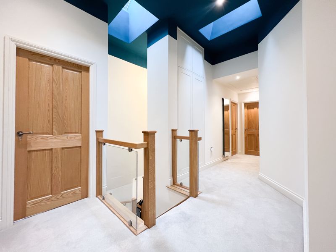
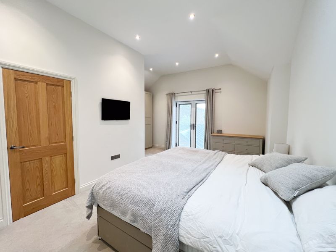
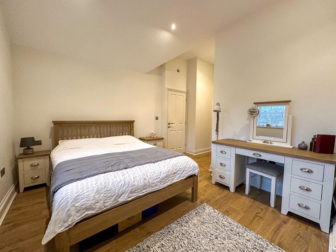
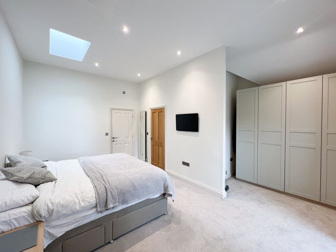
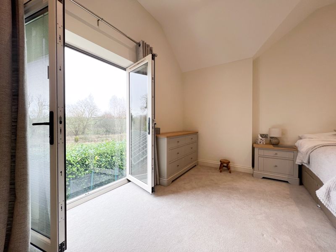
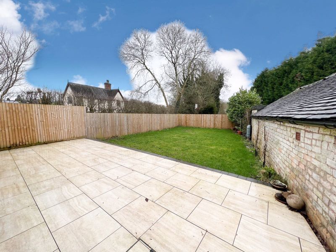
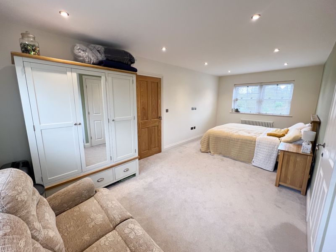
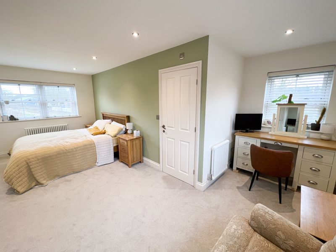
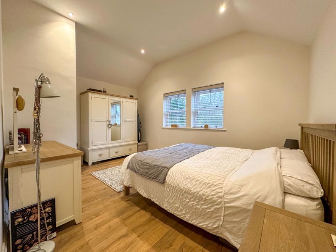
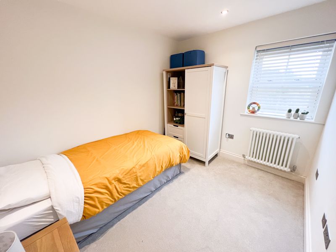
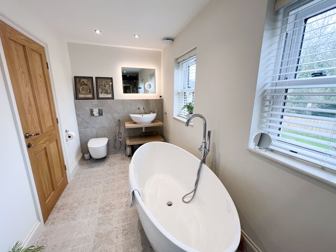
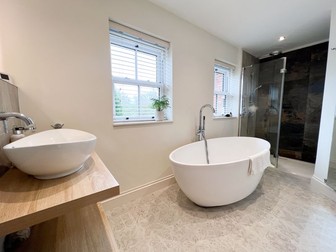
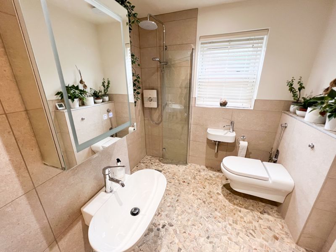
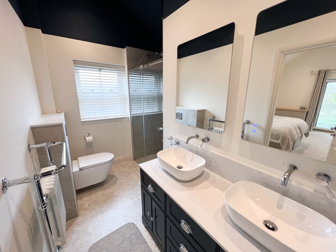
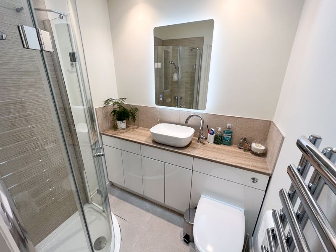
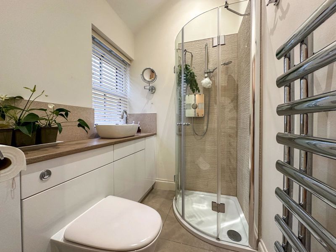
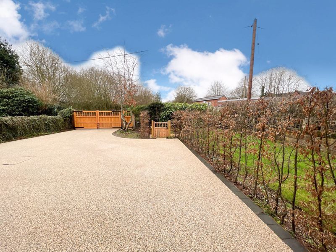
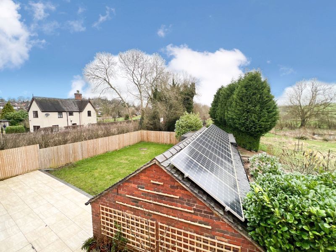
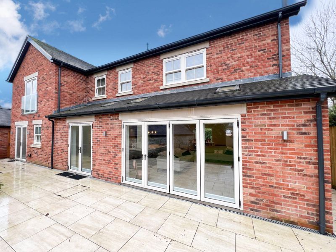
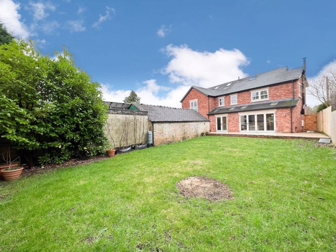
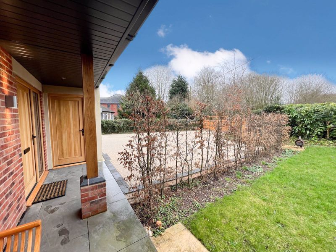
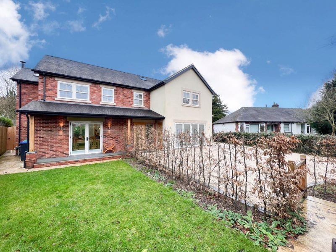
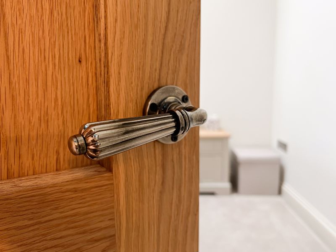
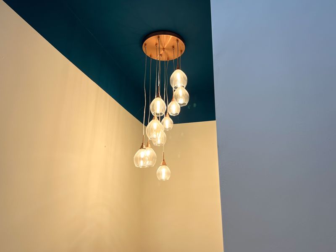
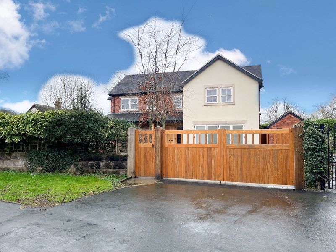
 Mortgage Calculator
Mortgage Calculator


Leek: 01538 372006 | Macclesfield: 01625 430044 | Auction Room: 01260 279858